Filter
0 %
rates
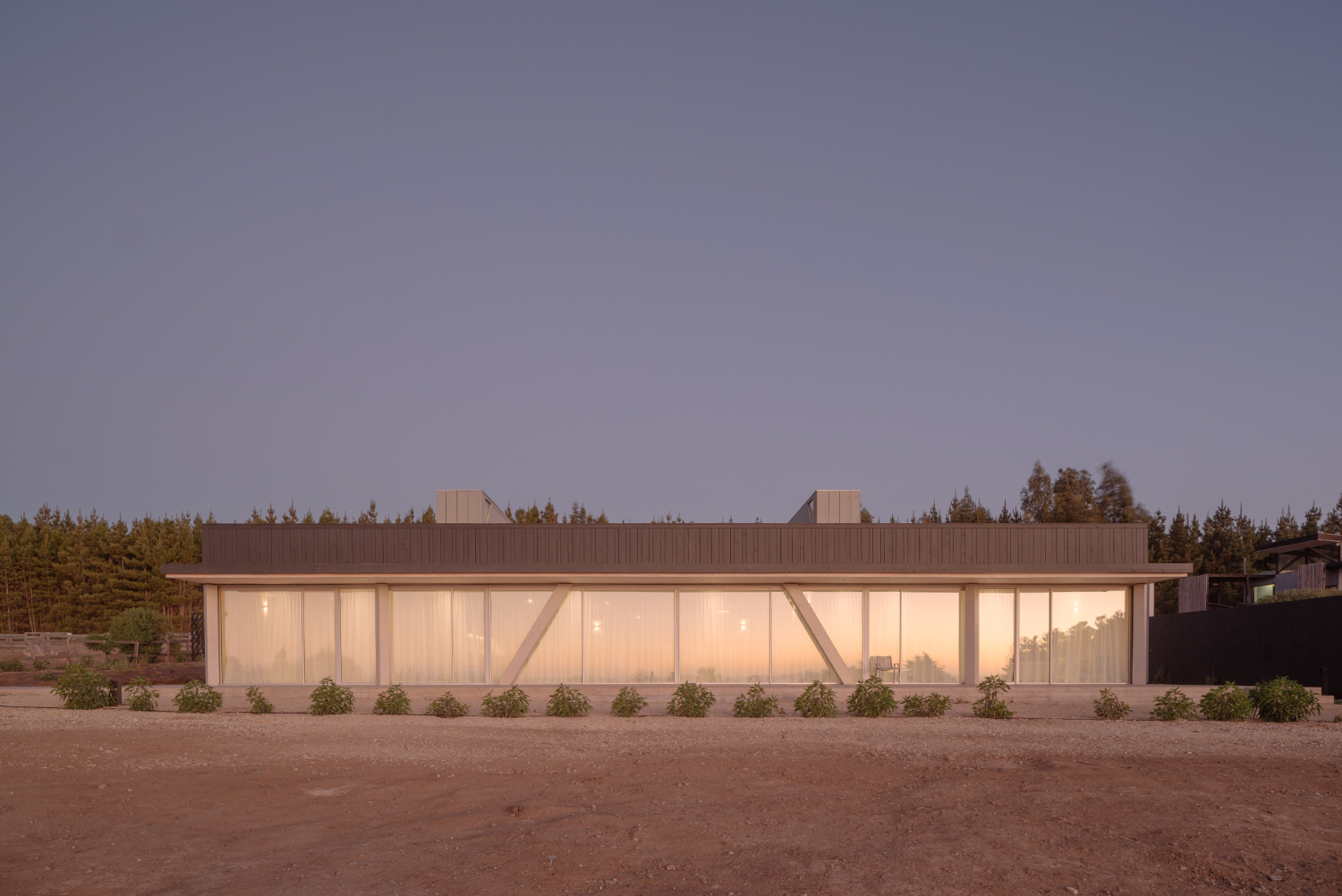
The Swiss office “emergentes architecures sárl”, was commissioned to design a house in the central part of the Chilean coast. This context was the inspiration for the design of a volume that opens up and connects completely to the Pacific.
Before proposing any type of design solution, the existing formal limitations were analysed and analysed, which meant that the proposal was developed on the basis of three conditions: the first is related to the internal regulations of the co-ownership. The second is related to the required programme and finally the capacity of the local labour force to carry out the work. Through these three requirements, the project develops its architectural concept, its integration in the plot, its programme, its exterior spaces and its energy certification.
The house is located on a rectangular plot with a gently sloping terrain. With an imposing landscape panorama, it was decided to place all the interior rooms to the west, in order to preserve as many views as possible of the Pacific. The project is organised through the addition of five rectangular trapezoids juxtaposed with each other in a clear geometric form, in order to respond in the most effective way to the requested programme. The load-bearing structure, with a marked rhythm of reinforced concrete pillars, is the identity expression of the house and at the same time the one that organises it spatially. The particularity of this design is that the transition surfaces disappear due to the continuity generated between the spaces, by means of a free route thanks to the sliding doors and the mobile panels that allow the space to be configured according to the needs and activities. In addition, an upper terrace has been created to provide views and a protected space for rest, meals, aperitifs or other activities. Outside, in the same way as inside, a new floor is built with a continuous route, which is projected from the street and then surrounds the entire house.
The materials used are adapted to the requirements of use, construction and durability of the project. Reinforced concrete, in addition to providing a structural solution, provides the thermal inertia necessary for thermal control inside the house. The wood used in the interior of the house offers warm atmospheres, as well as flexibility when it comes to reducing thermal bridges and executing construction details. On the other hand, the wood used on the outside of the house has important dimensions considering the inclement weather of the area. Another important material in the house are the linen curtains, which provide different shades of light and privacy. At night when the curtains are closed, the outside is perceived as a screen of light and the inside is transformed, as the silhouettes are still seen but as projected shadows, almost like in a Japanese theatre.
The compact form of the volume and the materials of which it is composed make it a project with sustainable characteristics. Passive and active principles are put into practice in order to obtain a high quality energy performance. The house will soon benefit from the Swiss MINERGIE certification.
Credits
DREAL House
Place: Playa Hermosa, VI Región, Chile
Studio: Emergentes Architectures
Structural engineer: Tomas Yañez
Completion: 2024
Site area: 912 m2
Floor area: 220 m2
Photo: Marcos Zegers
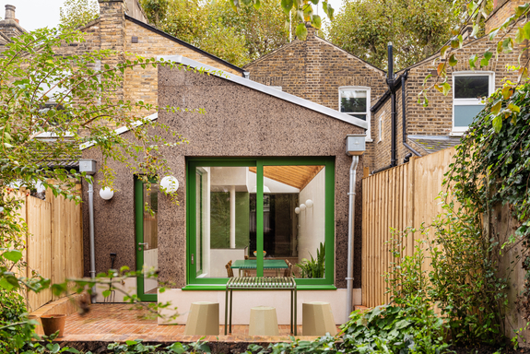
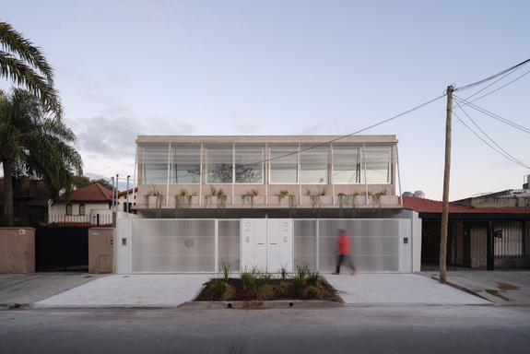




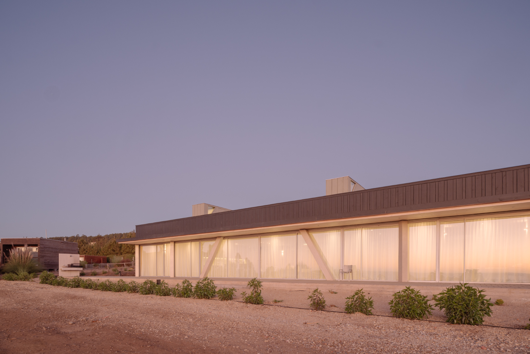
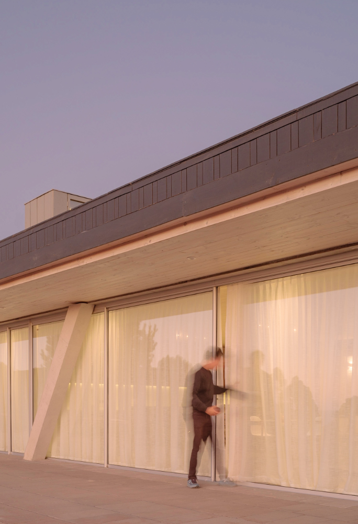
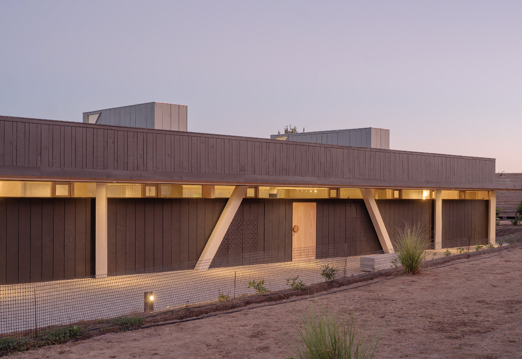
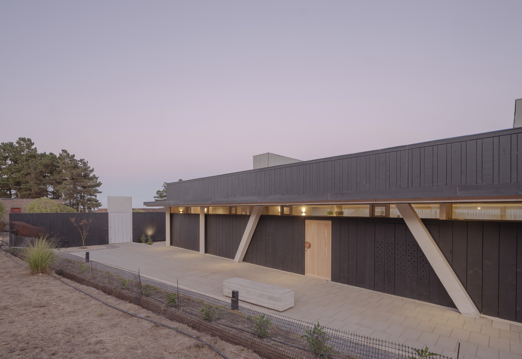
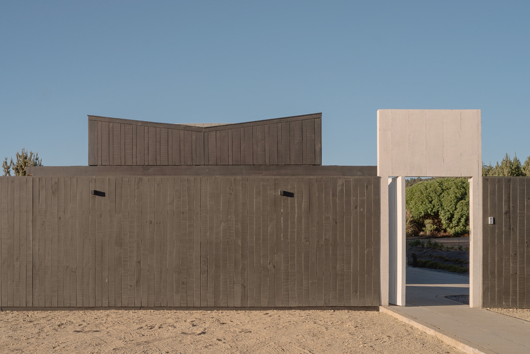
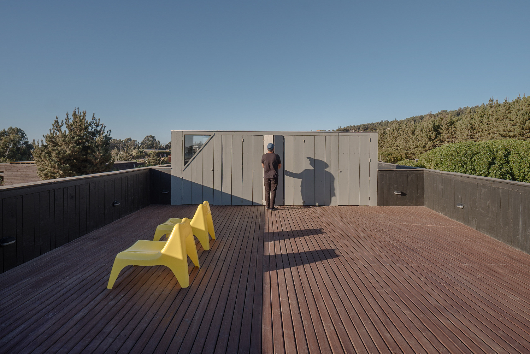
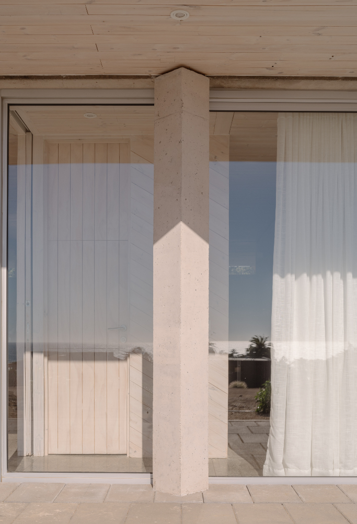
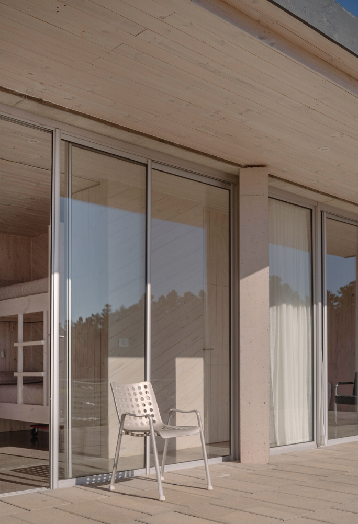
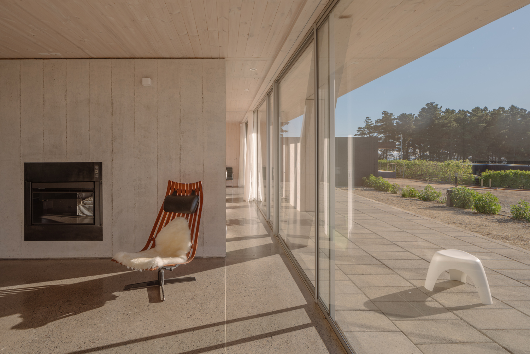
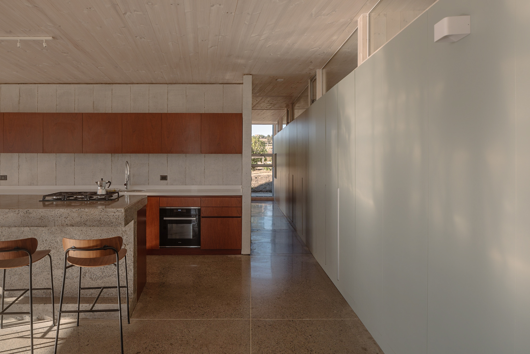
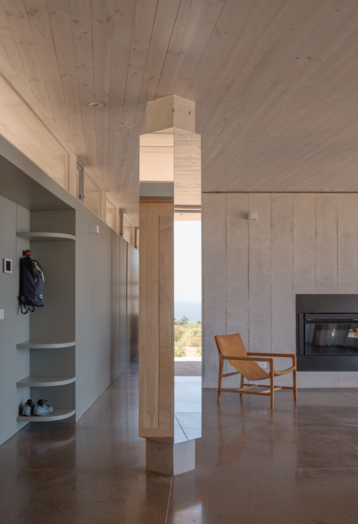
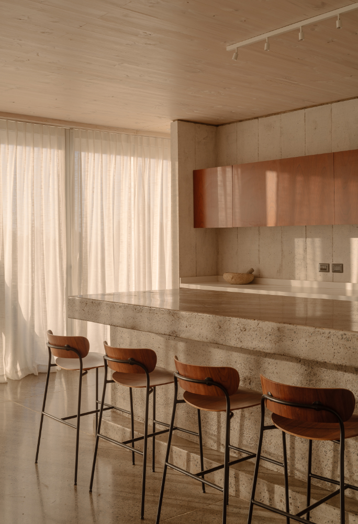
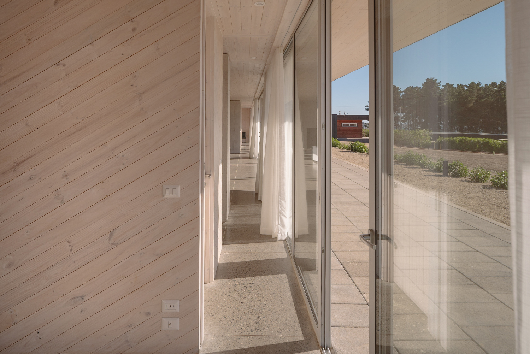
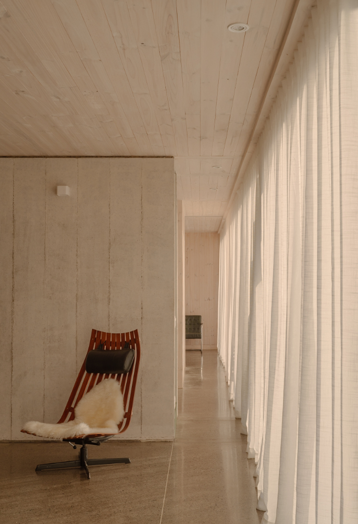
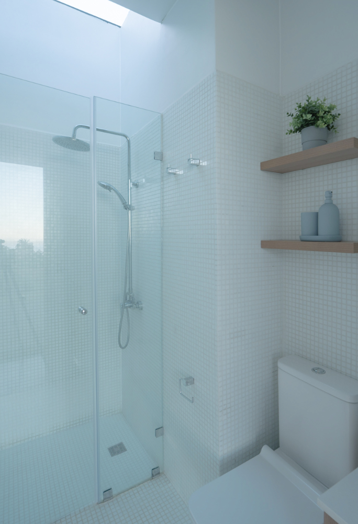
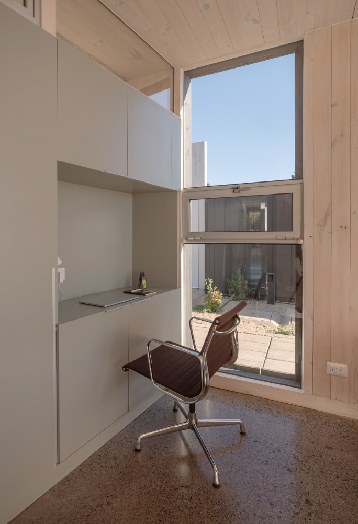
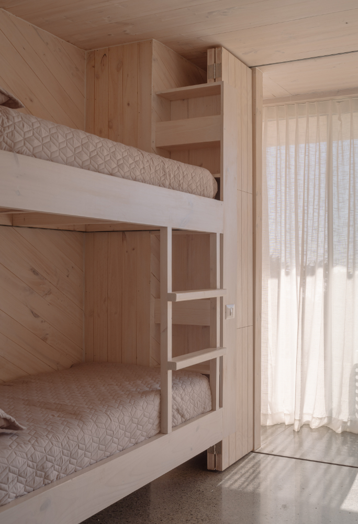
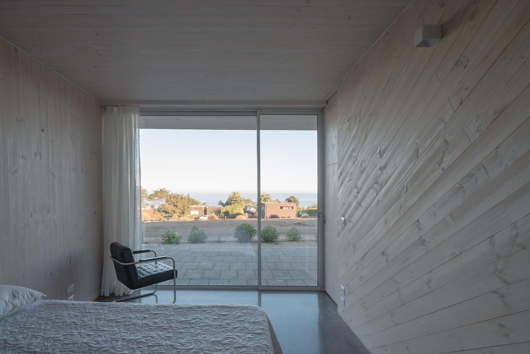
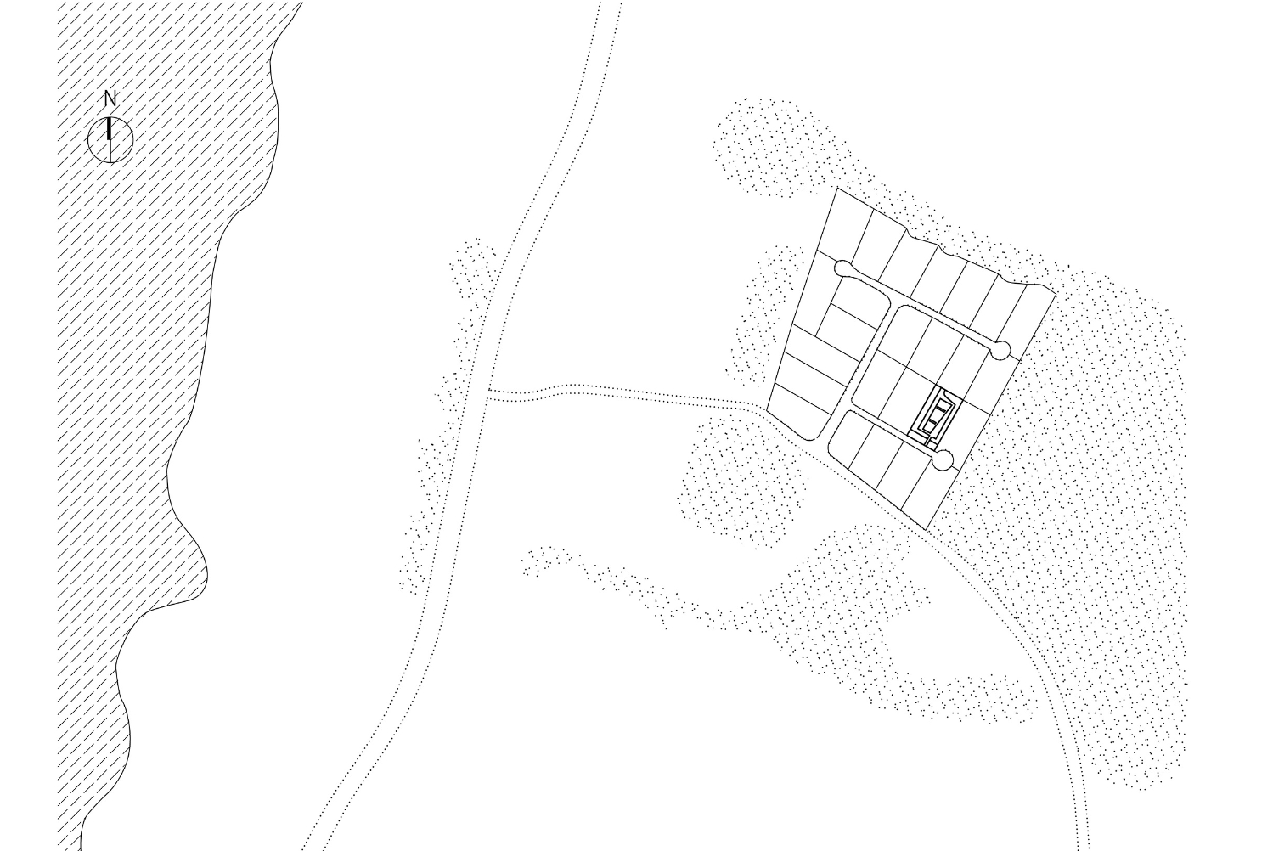
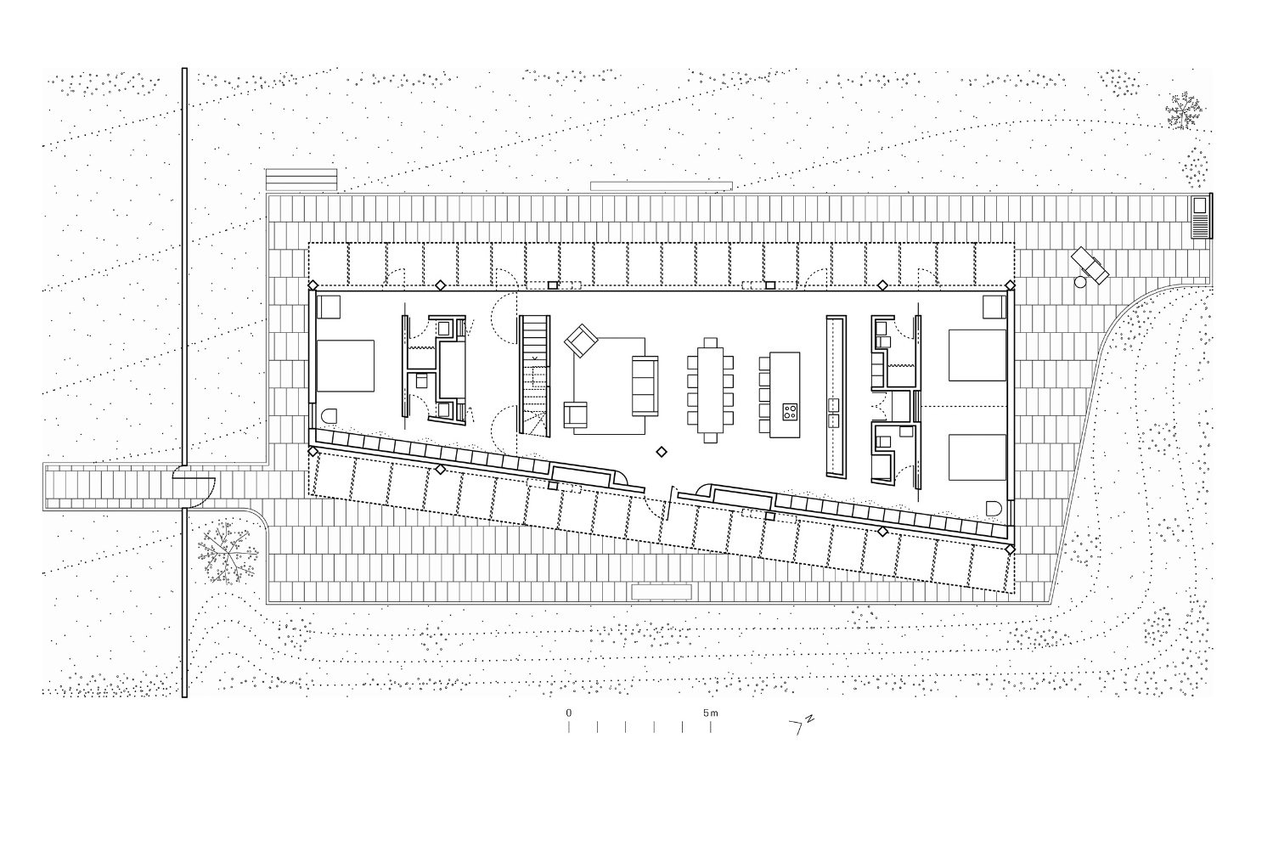
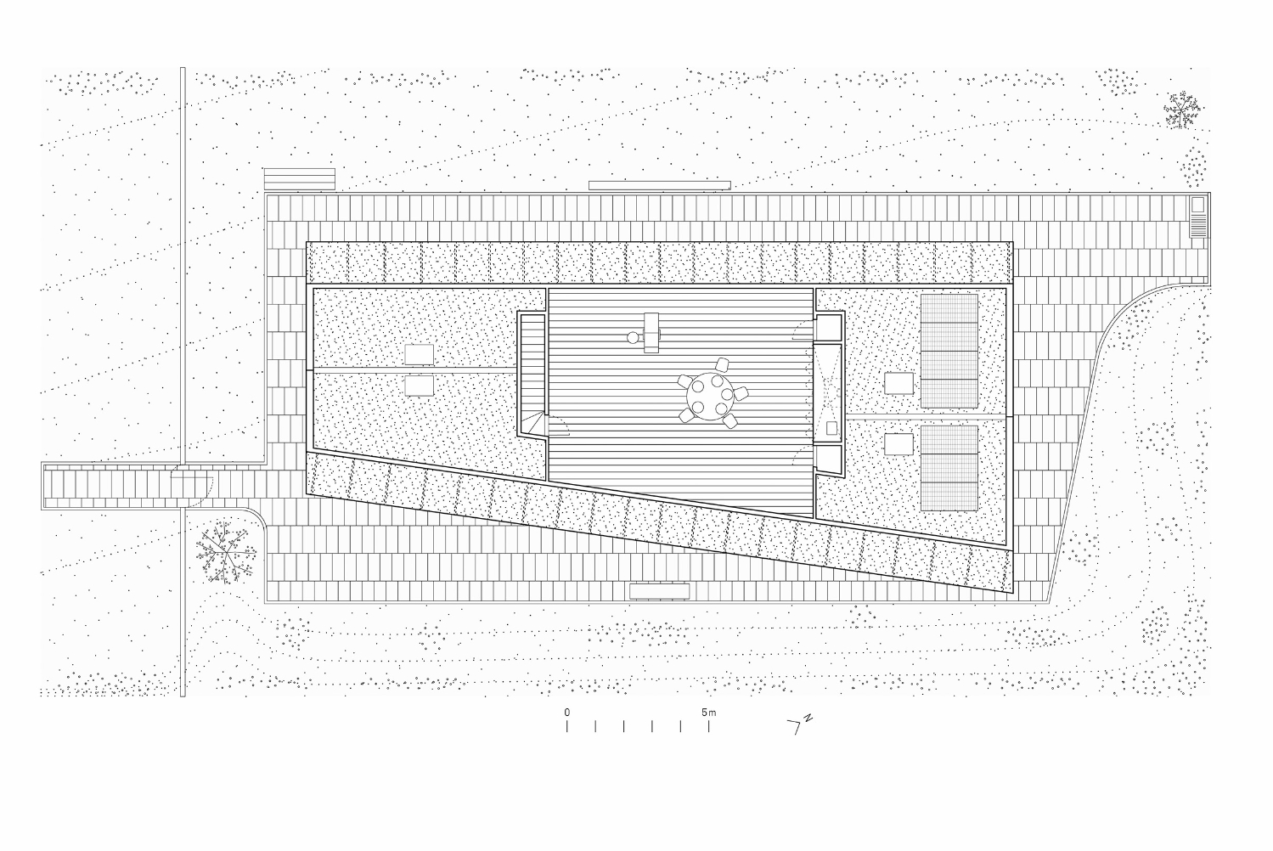
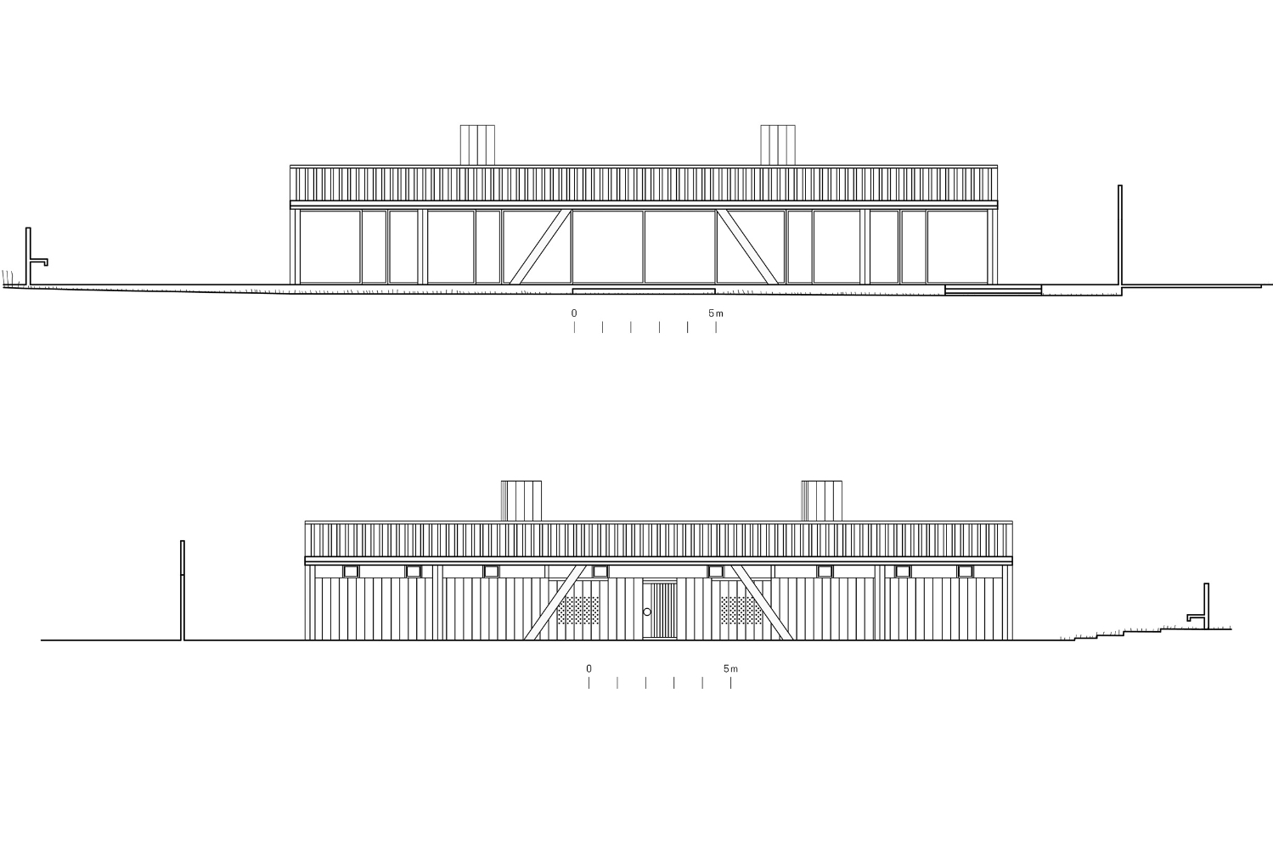
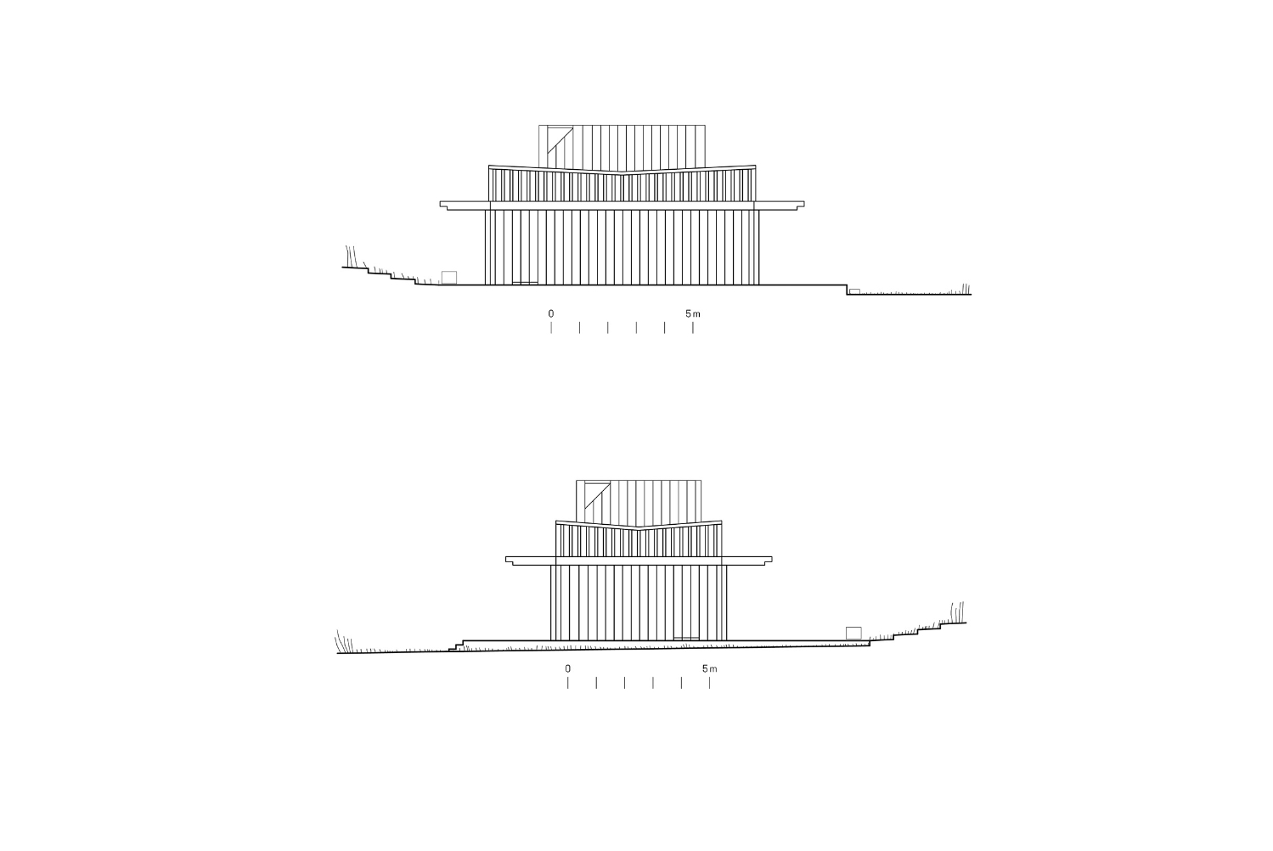
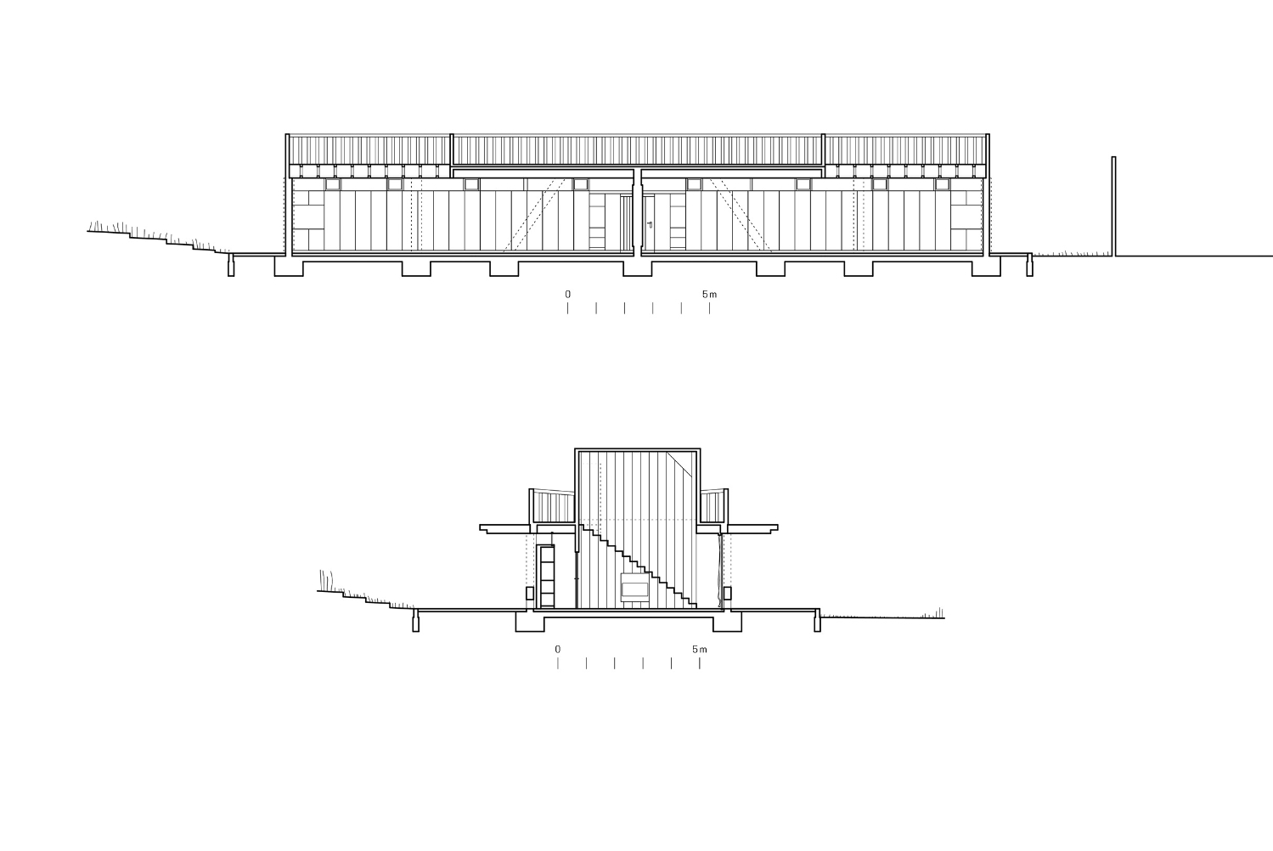


.jpg)