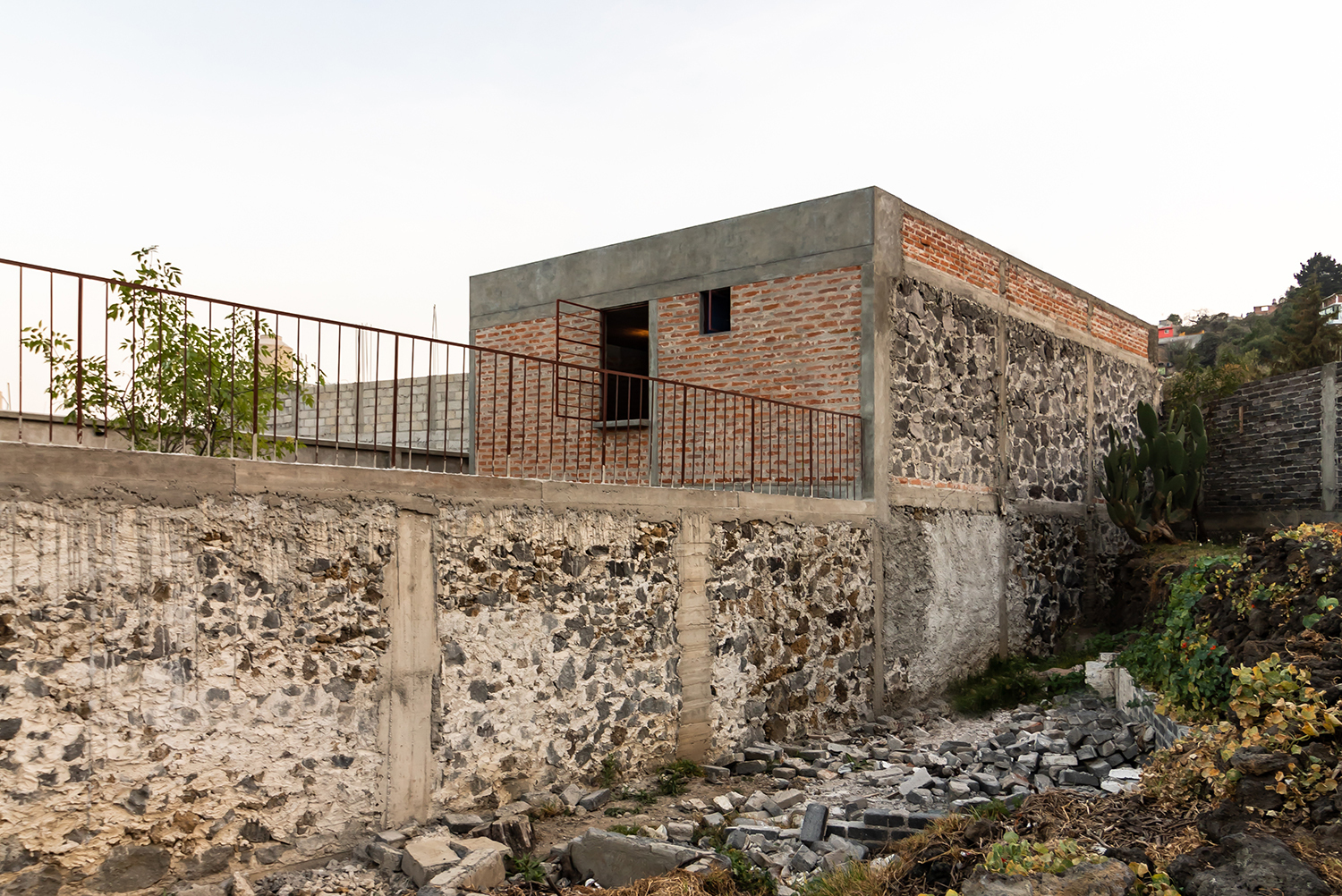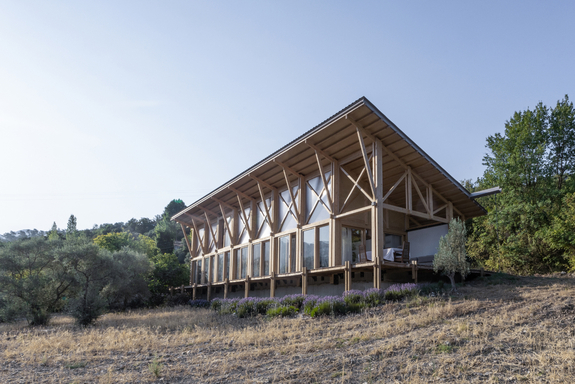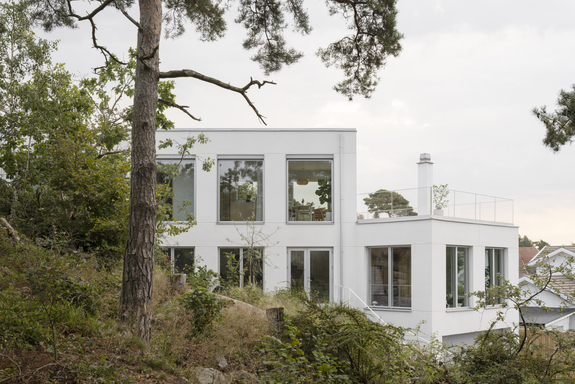Filter
0 %
rates

The house is located in an informal neighbourhood on the outskirts of Mexico City. This small house of 100 m2 spread over just 50 m2 on two levels was built for a retired teacher. The client's limited budget forced us to use the most common and affordable construction materials and systems on the market.
During the project, we worked side by side with local builders to reinterpret their knowledge in vernacular building systems. Originally, the project consisted of two twin houses within the same premises, one for the client and the other for her sister.
Halfway through the construction of the first house, the construction of the other house on the same property was cancelled, leaving a large garden between the garage and the house that was built at the end of the lot. Due to the voracious development of the surrounding area, we anticipate that in a span of five to seven years the house will be completely surrounded by informal constructions. It is for this reason that we designed a brick volume with a concrete exoskeleton with interior spaces revolving around a central courtyard, hence avoiding the views towards the adjoining areas.
This courtyard is the heart of the project. We used the volcanic stone available on the lot to build the foundation, platforms, stairs, and perimeter walls of the house. The wooden mezzanine of the two bedrooms gives the public spaces below a very attractive beam ceiling.
All services and circulations are located along the backbone of the house that follows the big stone wall. Two arms grow from this spine, containing the main public spaces on the ground floor and private spaces on the upper floor. The courtyard connects the dining room and living room, and thanks to Mexico City's climate, the courtyard can be used as an extension of the dining room and living room. Light plays a very important role in the house since all spaces have a different quality of light depending on their use.
Credits
Place: Mexico City, Mexico
Architect: Escobedo Soliz / Pavel Escobedo, Andrés Soliz
Co-author: Andrés Soliz, Lazbent Escobedo, Maximiliano Animas, Hiroshi Ando, Alberto Calderón
Project: 2018
Realization: 2020
Gross Floor Area: 100 m2
Photo: Sandra Pereznieto, Adriana Polo




























.jpg)