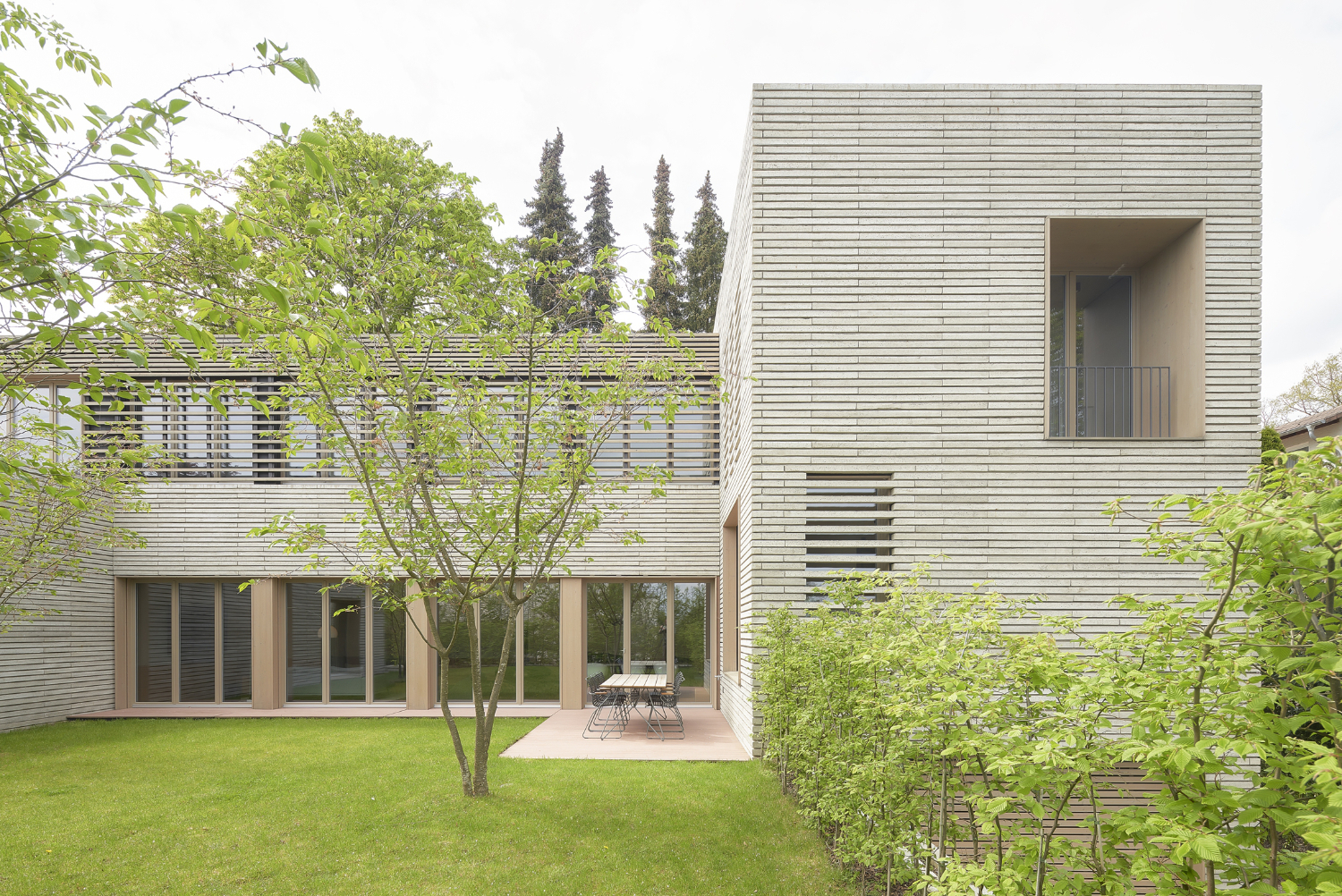Filter
0 %
rates

Living and working in one house, finding peace and security, creating a relaxed working atmosphere, no longer having to sweat in summer and trying out new construction methods were the motivations for this experimental house construction. A brief description of a robust, sustainable and energy-saving house whose façade was made from a standard and reusable DIY store product…
The building plot is located in a residential area on the north-western edge of the Flüsseviertel in the Bad Wilhelmshöhe district of Kassel. The 1-2 storey building blends calmly and harmoniously into the rising topography. On the approach side, the new building has a striking two-storey high point, from which a U-shaped base emerges that wraps around the higher garden plateau and inscribes it with moderation. While the monolithic structure articulates itself to the outside as a contained, rather closed block due to its proximity to the surrounding neighboring buildings, it opens up to the inner courtyard with large transparent openings.
Characteristic of the exterior design of the building is its strictly horizontally structured façade, which is typologically derived from the partly rocky surroundings of the Bergpark Wilhelmshöhe.
In order to achieve the impression of this continuous and at the same time rugged banding, the choice fell on commercially available reinforced concrete lintels, which with their rough surface and their oversized construction lengths of 1.50m
perfectly emphasize the layered structure. The deeply recessed joints of the brick exterior façade lend the façade additional plasticity. At the same time, together with the partially open vertical butt joints, attractive habitats are created for insects, which ensure a high level of activity around the building envelope in the spring and summer months.
Large-scale perforations carved out of the façade structure lend the building a deliberately closed appearance on the outside, but create sheltered, sometimes contemplative spatial sequences on the inside. The rugged concrete relief is contrasted by the wooden reveals of the windows and loggias, some of which are cut deep into the façade.
The horizontally structured wooden slatted façade of the upper floor, behind which the bedrooms are located, also blends in with the continuous lines of the façade. In order not to disrupt the reduced sculptural effect of the building cubes, the formation of ordinary attic windows is avoided.
Inside the building, purist exposed concrete and wooden surfaces harmonize and create calm, partly open, partly introverted spatial contexts that respond to the respective usage requirements.
The focal point of the house is the library, which is cut into two levels. It is located at the interface between the apartment and the studio and can be connected to or disconnected from either unit via floor-to-ceiling door elements. On the first floor, the elongated room extends through the entire building, creating small, framed cabinets at its ends with passe-partout-like views to the outside. The living area's checkroom and the studio kitchen are housed here.
An open gallery accompanies the long side of the library on the upper floor, provides access to the private bedrooms and connects the two usage units.
Due to the rising topography, the first floor is modeled on two different height levels. This gives the lowered living and dining area a height and proportion appropriate to its use. The long side of the room opens up to the adjacent garden plateau via four large openings. A wooden bench that encloses the room on three sides models the height offset, describes the dining area, the sofa lounge and a free-hanging fireplace in its course and is also oriented towards the open space. The open kitchen, consisting of just two simple blocks, flows seamlessly into the living and dining area and is also oriented towards the garden courtyard.
The studio located in the southern wing has a separate entrance that is pushed deep into the façade and leads into the entrance area, which is also elevated. The studio space is organized on two levels (plus archive and ancillary rooms in the basement) and can be operated as a self-contained unit.
Both usage units are accessed via two compact, circular staircase tubes, into which sculpturally shaped spindles made of glulam are inscribed.
The key materials of the new residential and studio building are concrete and wood. They stand for security, durability and high resistance. All the concrete lintels of the exterior façades and all the timber materials used can be reused in the event of dismantling or returned to their original purpose (door lintels).
The regionally produced concrete comes from the neighboring Eichsfeld region. It owes its characteristic warm-toned coloring to the specific yellowish aggregates. The interior of the building also uses large precast concrete elements in the wall and ceiling areas in order to achieve the highest possible degree of prefabrication. For cost reasons, the exposed concrete was not classified at all, which also gives the building its slightly rough, handcrafted concrete charm inside, which is contrasted with precisely fitted wooden fixtures.
The focal point of the open space design is the elevated garden plateau inserted into the building, which is planted with multi-trunk cherry trees and offers a tranquil retreat for the living area, bordered by a hornbeam hedge. The house is surrounded by a green border of robust plants, into which the access routes and small outdoor terraces of the studio are inscribed.
Credits
House with studio Oderweg
Place: Kassel, Germany
Studio: pape+pape architekten
Construction: 2024
Floor area: 510m2
Plot area: 910 m2
Energy concept: energydesign
Landscape architecture: plandrei Landschaftarchitektur
Structural engineering: Reitz+Pristl Ingenieurgesellschaft
Photo: Oliver Rieger


























.jpg)