Filter
0 %
rates
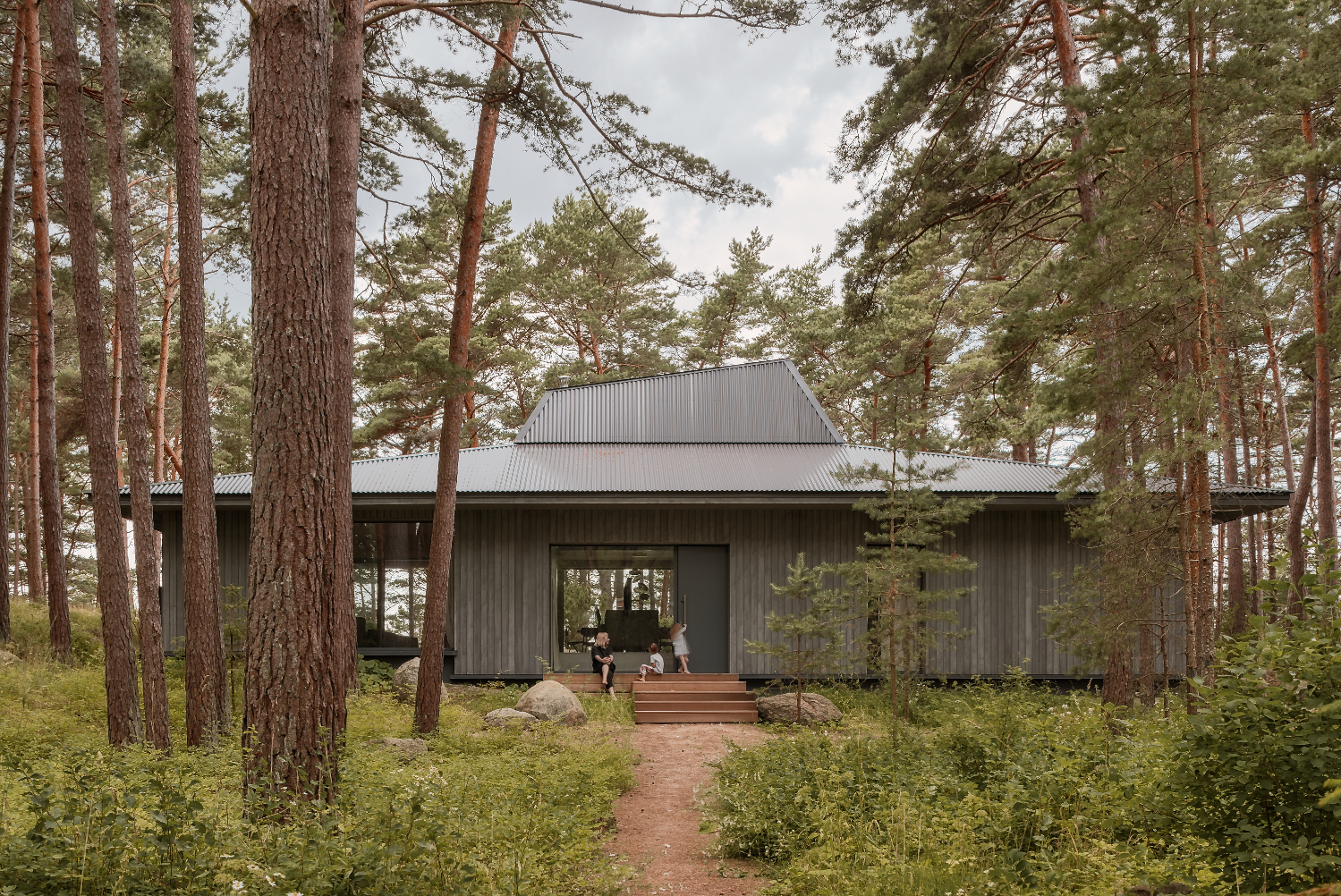
During the Soviet era, the entire seaside was a restricted zone dominated by military facilities. Today, construction in the dune area is prohibited, except on existing building foundations—an approach we have implemented in the UZV project. The site contains five foundations; a residential house has already been built on one, with plans for a guest house, pavilion, and sauna to follow.
This home masterfully blends tradition with distinctive character. The gray wooden finish, accented by Japanese-inspired corners, contrasts beautifully with the roof's subtle wave-like detailing. The shifting facade design adds dynamic levels, breaking any monotony and injecting a touch of wild elegance. Large windows create a sense of transparency, while strategically placed vent windows maximize the openness.
Nestled into a natural slope, the house merges seamlessly with the surrounding pine forest and coastal dunes. Located at the edge of the rocky beach, stone emerges as the standout landscape feature, with the natural flora carefully preserved. From the outside, the house harmonizes effortlessly with its environment, while inside, it offers a modern, almost futuristic experience.
True to tradition, the heart of the home—the kitchen—draws inspiration from the mantle chimney design. Although this ancient chimney system has faded from use, it remains a powerful source of inspiration. In Latvian tradition, the pavards (hearth) was the soul of the kitchen, with chimneys large enough to gather all the smoke.
The room’s unique shape allows for a two-story layout, with walls clad in hot-rolled steel coated with a 5% matte polyurethane varnish to prevent rusting. The mezzanine floor extends the central living space, offering the perfect spot for stargazing. This design not only shapes the house’s distinctive look but also floods the interior with beautiful natural light. The central area becomes a natural gathering hub, while the rest of the home flows in a circular layout, creating a dynamic space for movement.
The exposed CLT panels, which also serve as the primary structure, give the walls a natural, unfinished aesthetic. Glued pine veneer is used to craft doors and built-in furniture, maintaining the wood’s continuity and creating seamless transitions throughout the space.
The natural, light-filled interior, with seamlessly blending walls and ceilings, creates an airy and serene atmosphere. Combined with the gentle sea breezes, it becomes the ultimate recreational retreat. With the windows open, the sound of the sea serves as a soothing backdrop, while the acoustic panels on the ceilings ensure an oasis of tranquility.
Credits
House UZV
Place: Latvia
Studio: OAD - Open architecture design
Author: Zane Tetere-Sulce, Kristaps Sulcs, Girts Kula, Beatrise Dzerve, Kaspars Broks, Eva Heidingere-Jukama
Landscape architecture: Galantus
Completion: 2024
Floor area: 260 m2
Photo: Alvis Rozenbergs
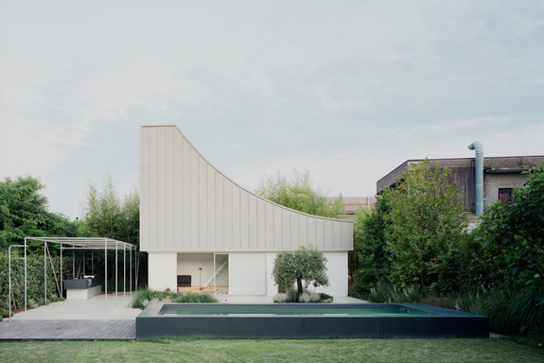
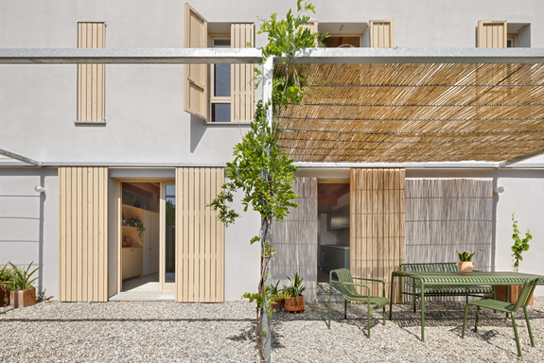




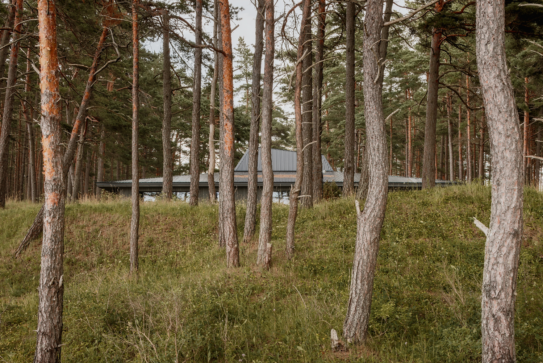
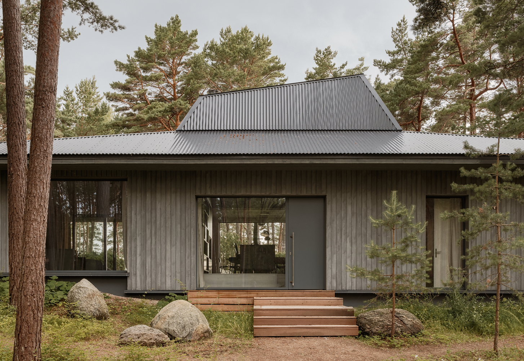
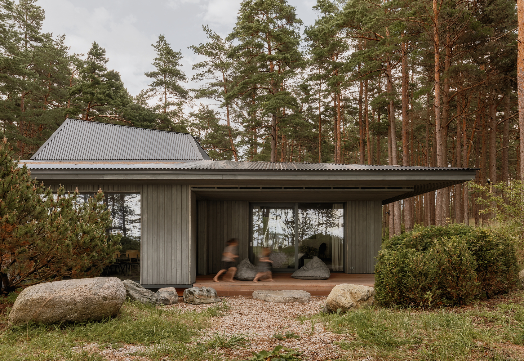
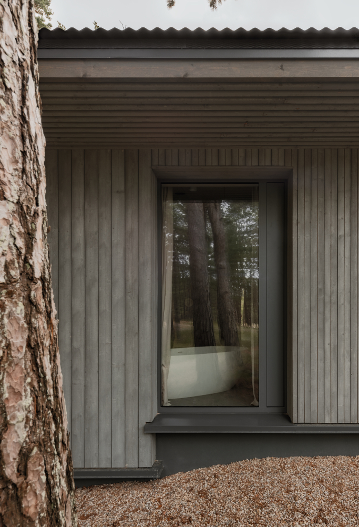
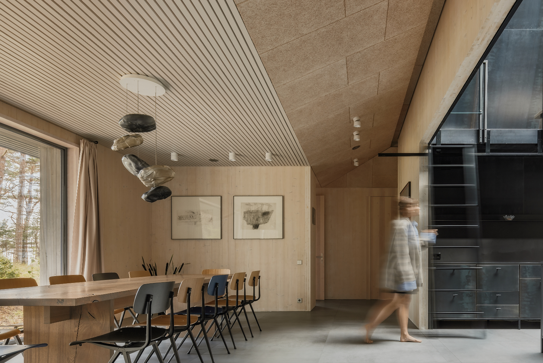
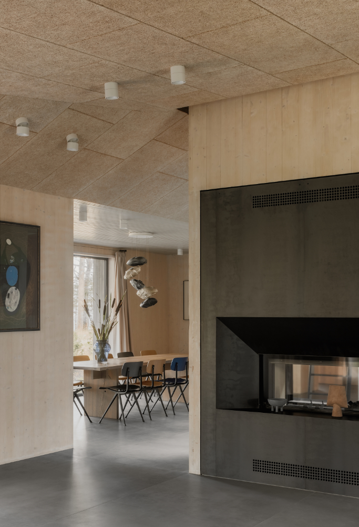

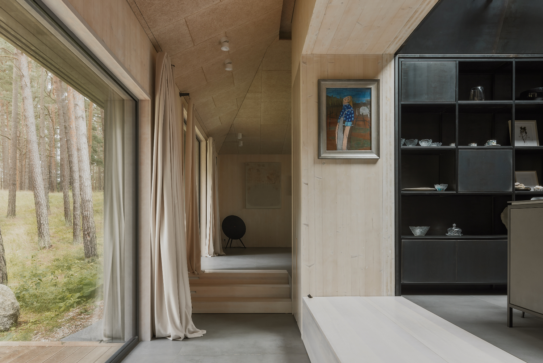
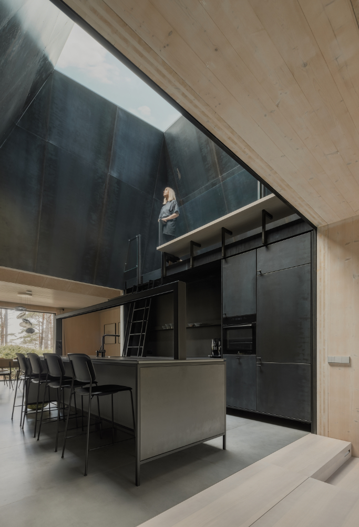
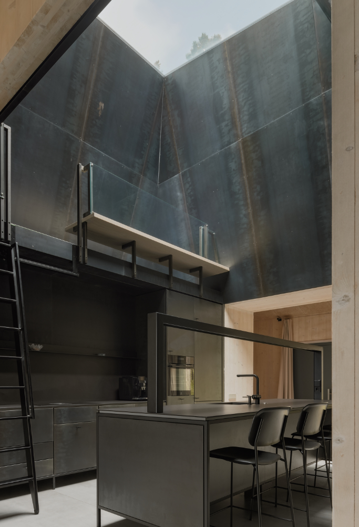
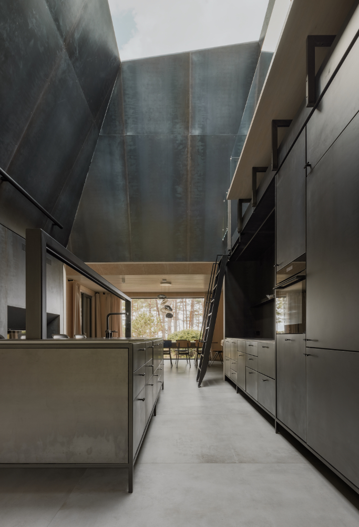
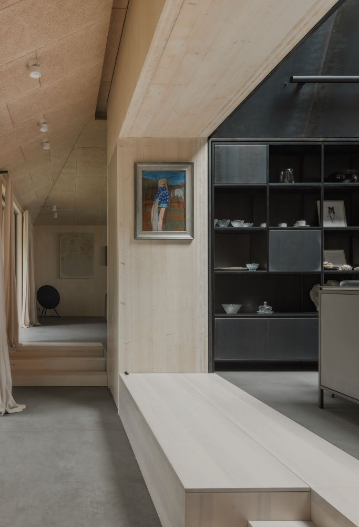
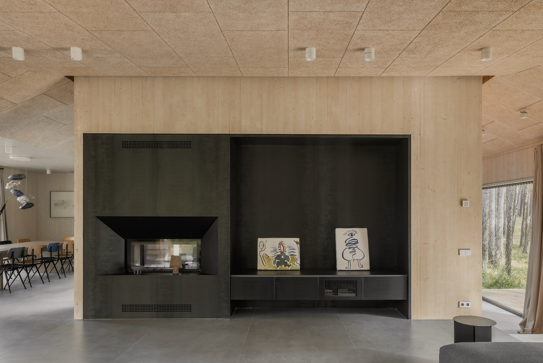
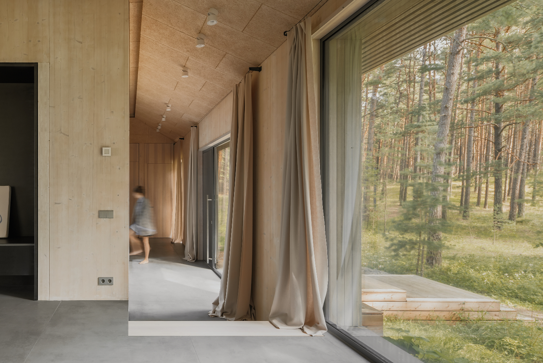
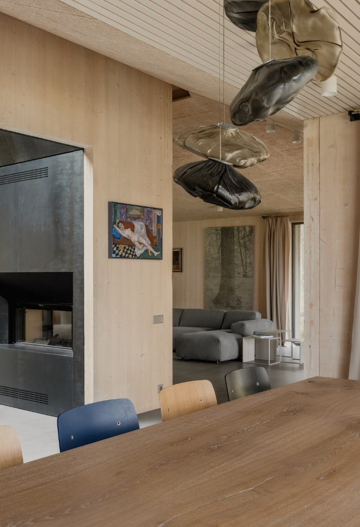
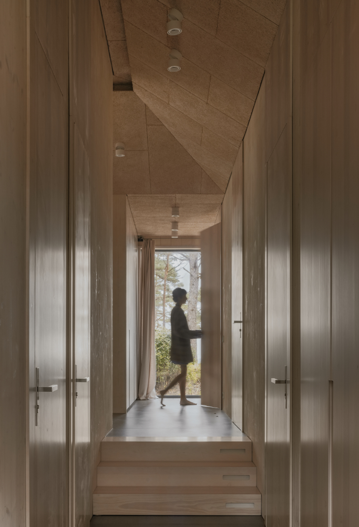
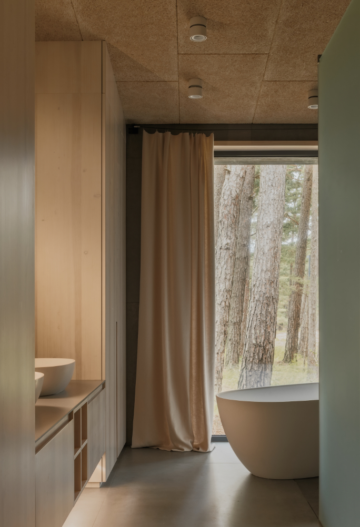
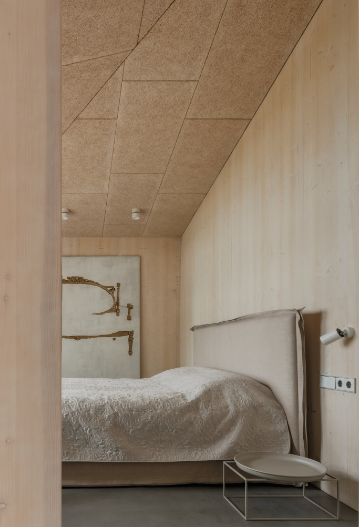
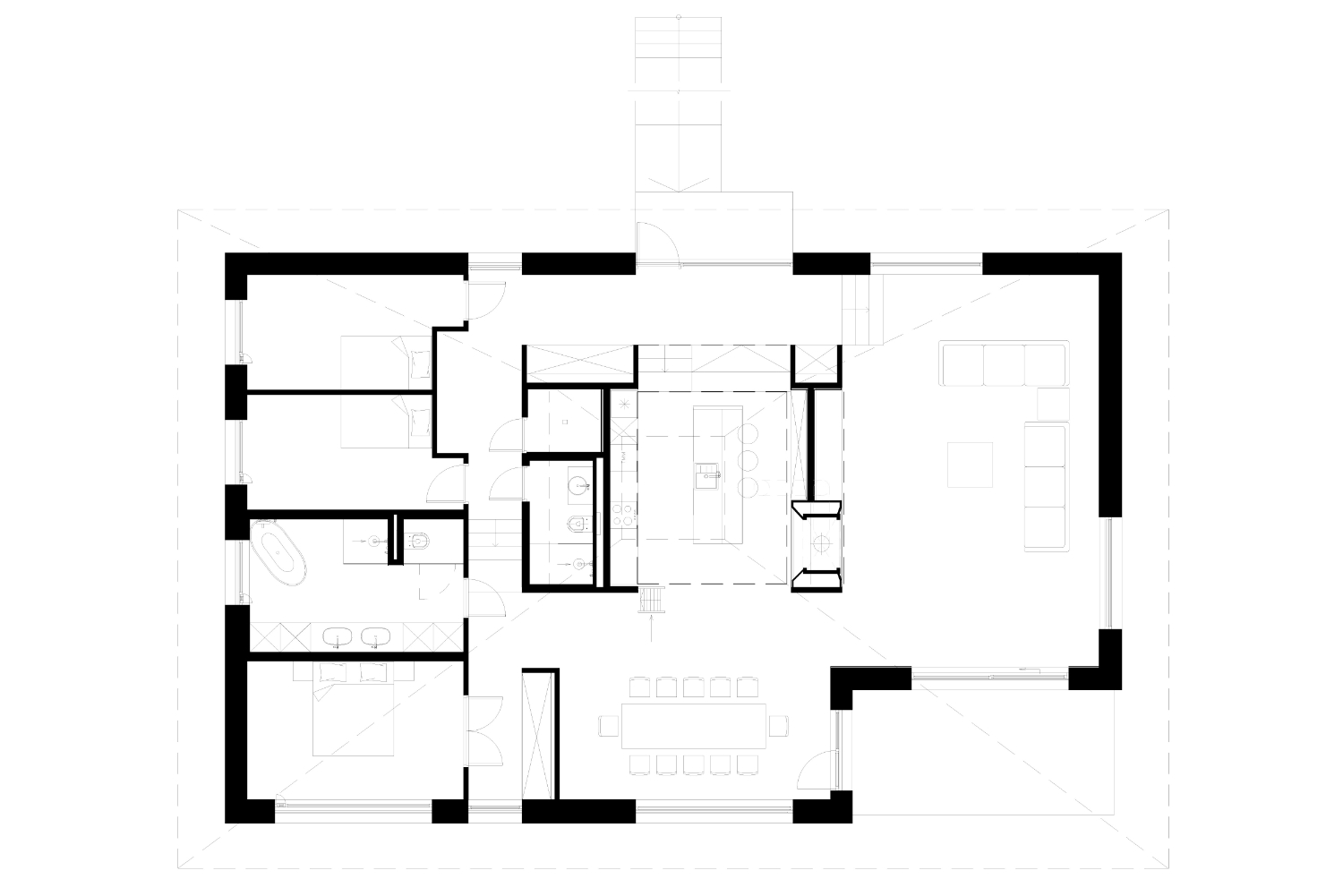
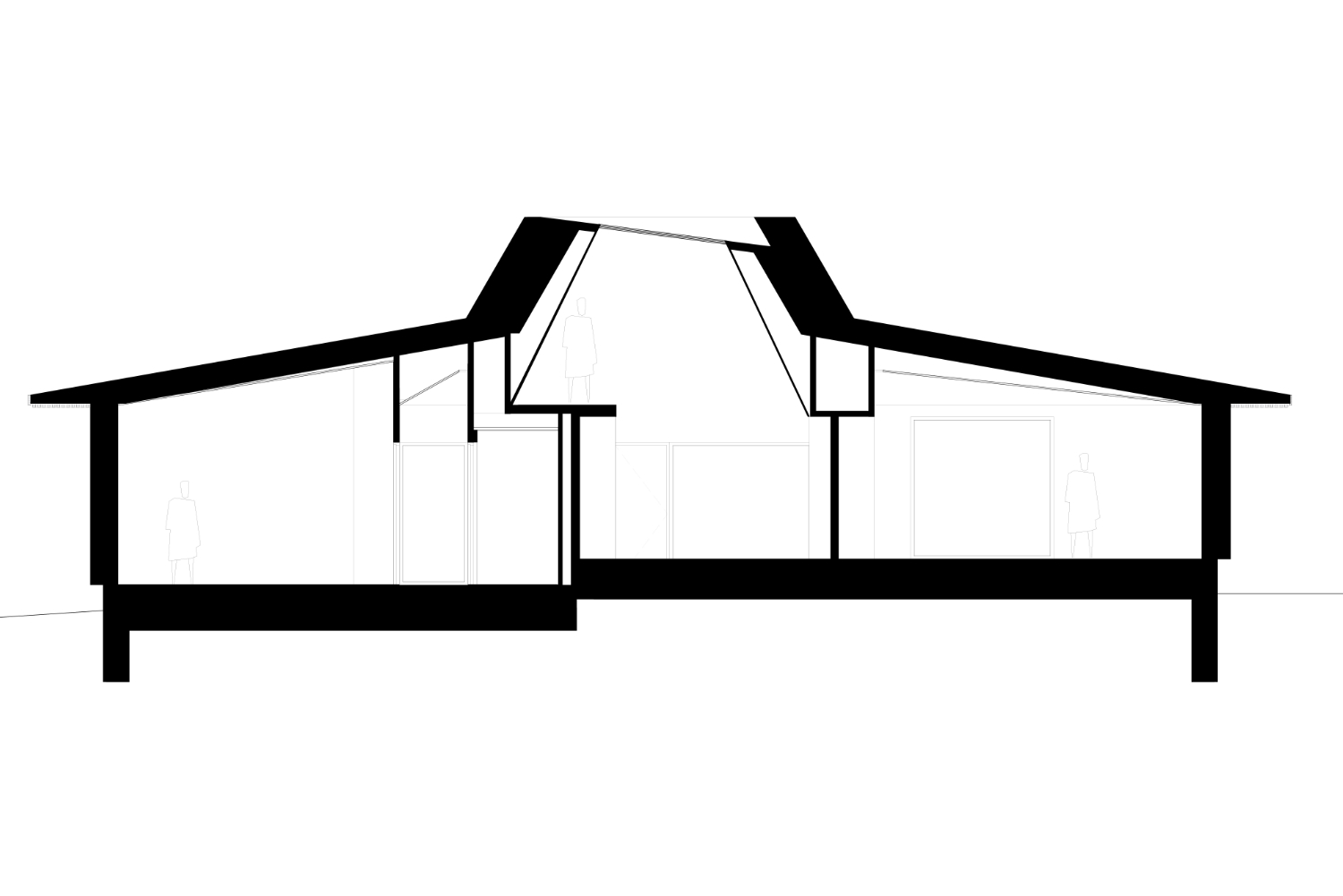


.jpg)