Filter
0 %
rates
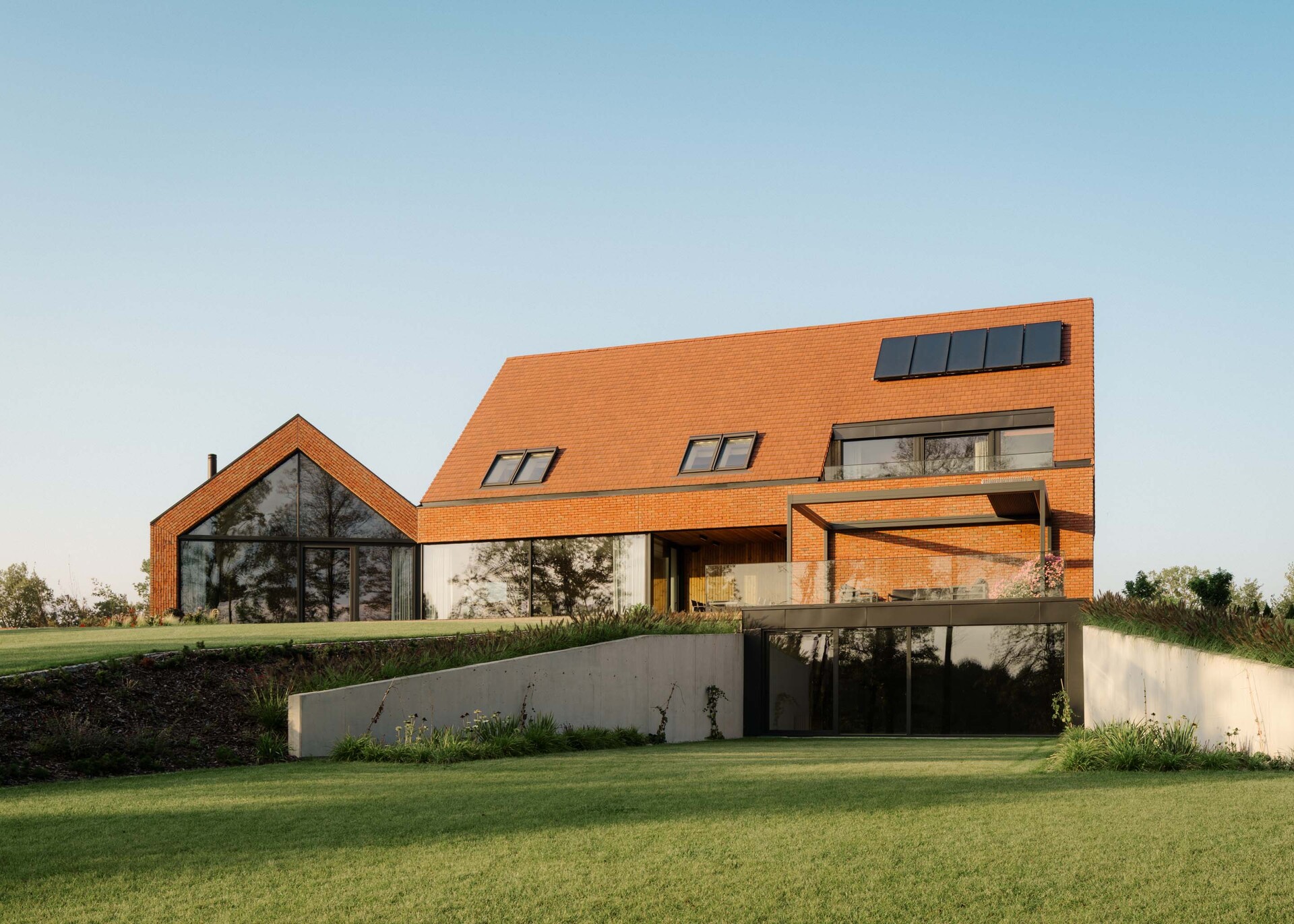
The presented project is a single-family residential building located by Lake Wulpińskie in Tomaszkowo, near Olsztyn. The design concept sought to synthesize a modern interpretation of regional architectural features of Warmia, combined with a unique approach to utilizing the potential of the plot located along the lakeshore.
The house consists of two distinctly defined sections. The two-story structure aligned along the street's facade is scaled to fit with the neighboring buildings, integrating seamlessly into the rural context of the area. The building's layout, with the ridge parallel to the road, did not allow for maximum utilization of the plot’s potential; therefore, the section containing the living area was rotated. This non-orthogonal positioning reveals stunning views along the diagonal of the lake, inviting the surrounding landscape into the interior of the home.
Carefully selected finishing materials reference local traditions. The walls are finished with brick, and the roof tiles in shades of red are color-coordinated to create monolithic forms that emphasize the Warmian character of the architecture.
Credits
Single-family House in Tomaszkowo
Place: Olsztyn, Poland
Studio: YY87 Architectura
Author: Damian Florczykiewicz
Structure Engineer: Piotr Śliwiński / 8Poziom
Mep Engineer: Andrzej Laszuk
Hvac Engineer: Mateusz Kreis / Limaterm
Construction: 2023
Net floor area: 621 m2
Site area: 3584 m2
Photo: Nate Cook Photography
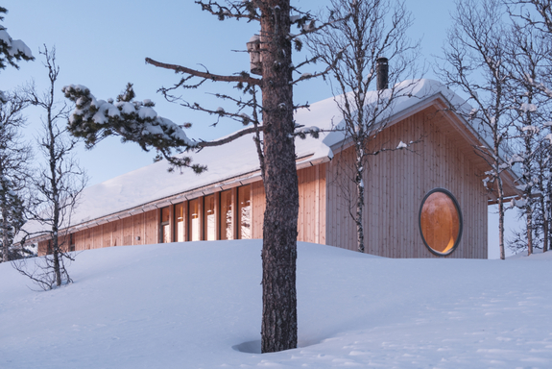
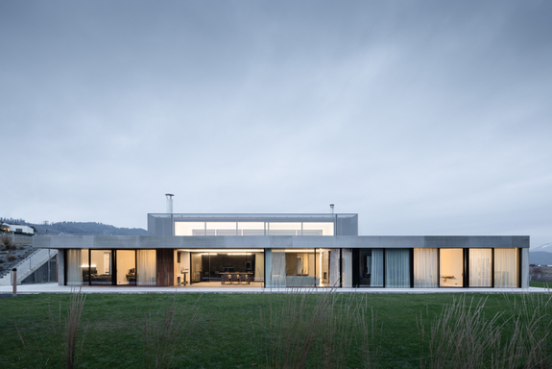





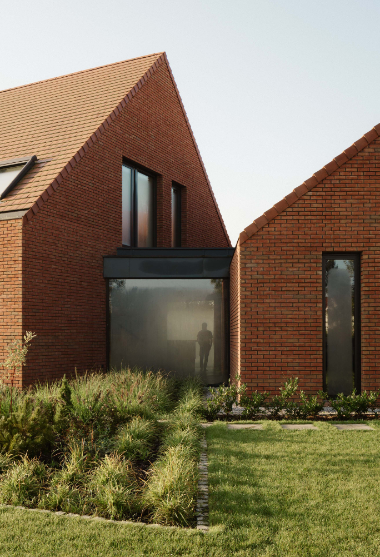
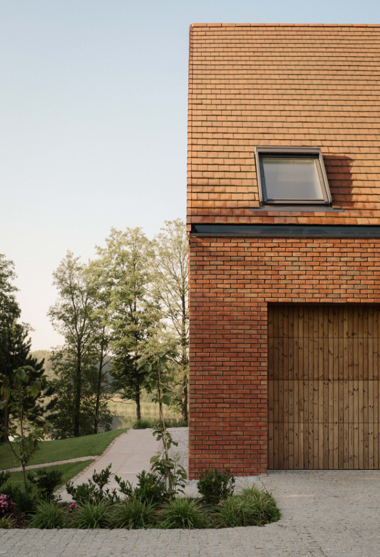
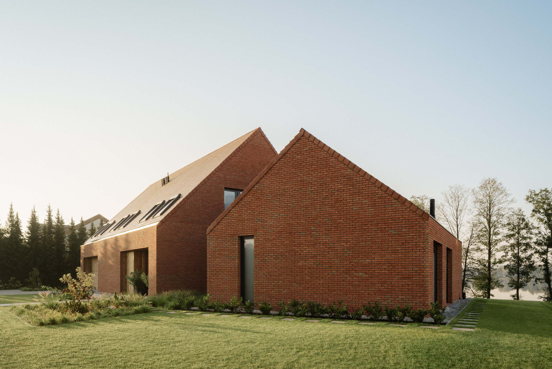
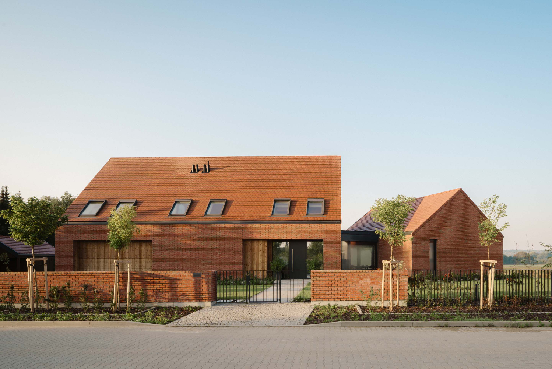
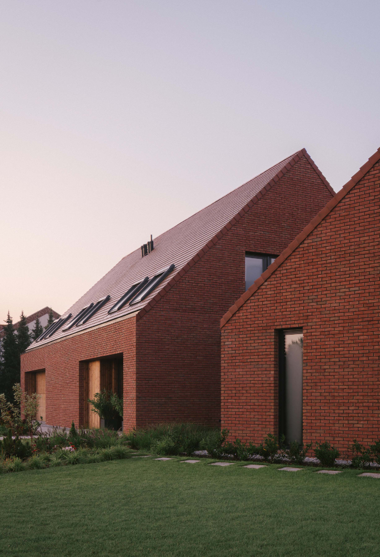
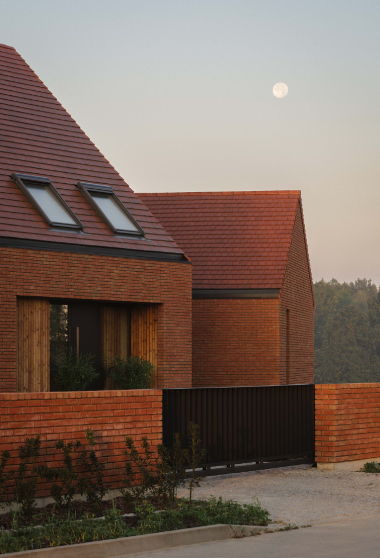
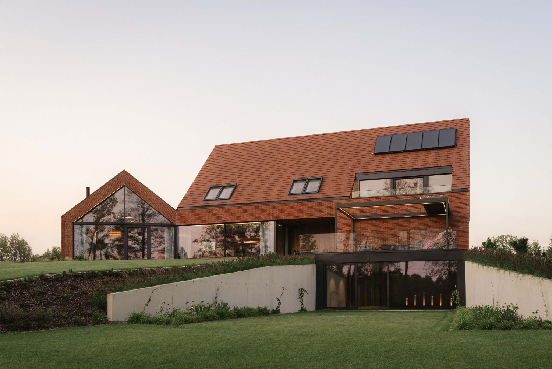
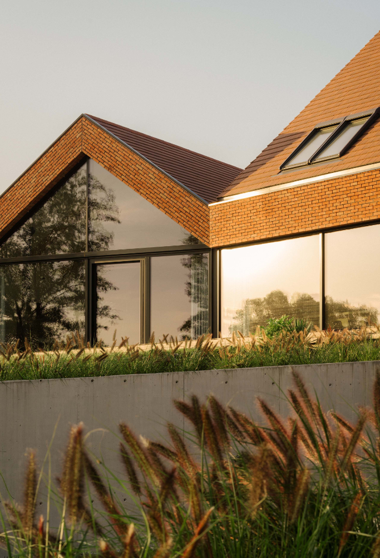
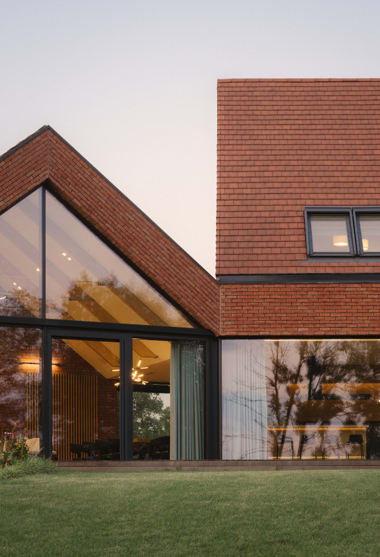
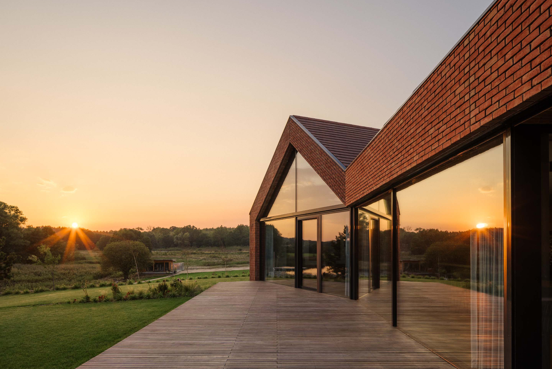
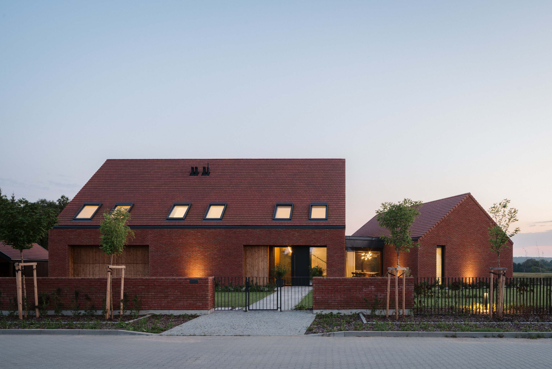
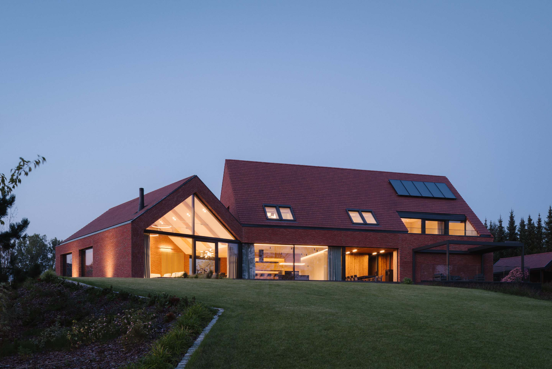
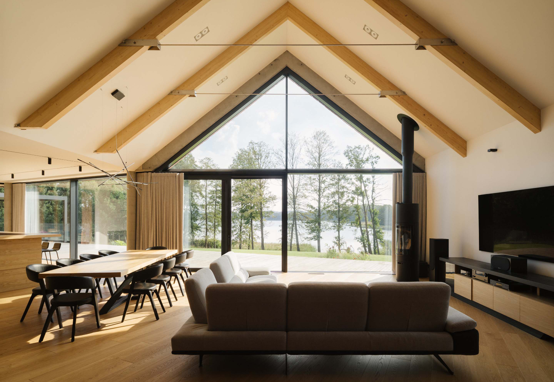
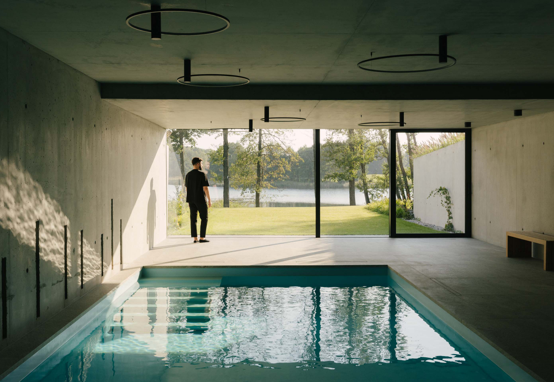
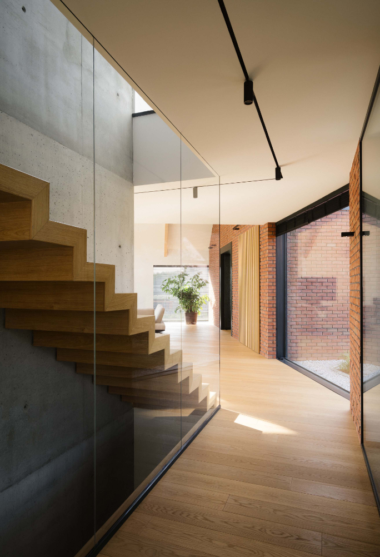


.jpg)