Filter
0 %
rates
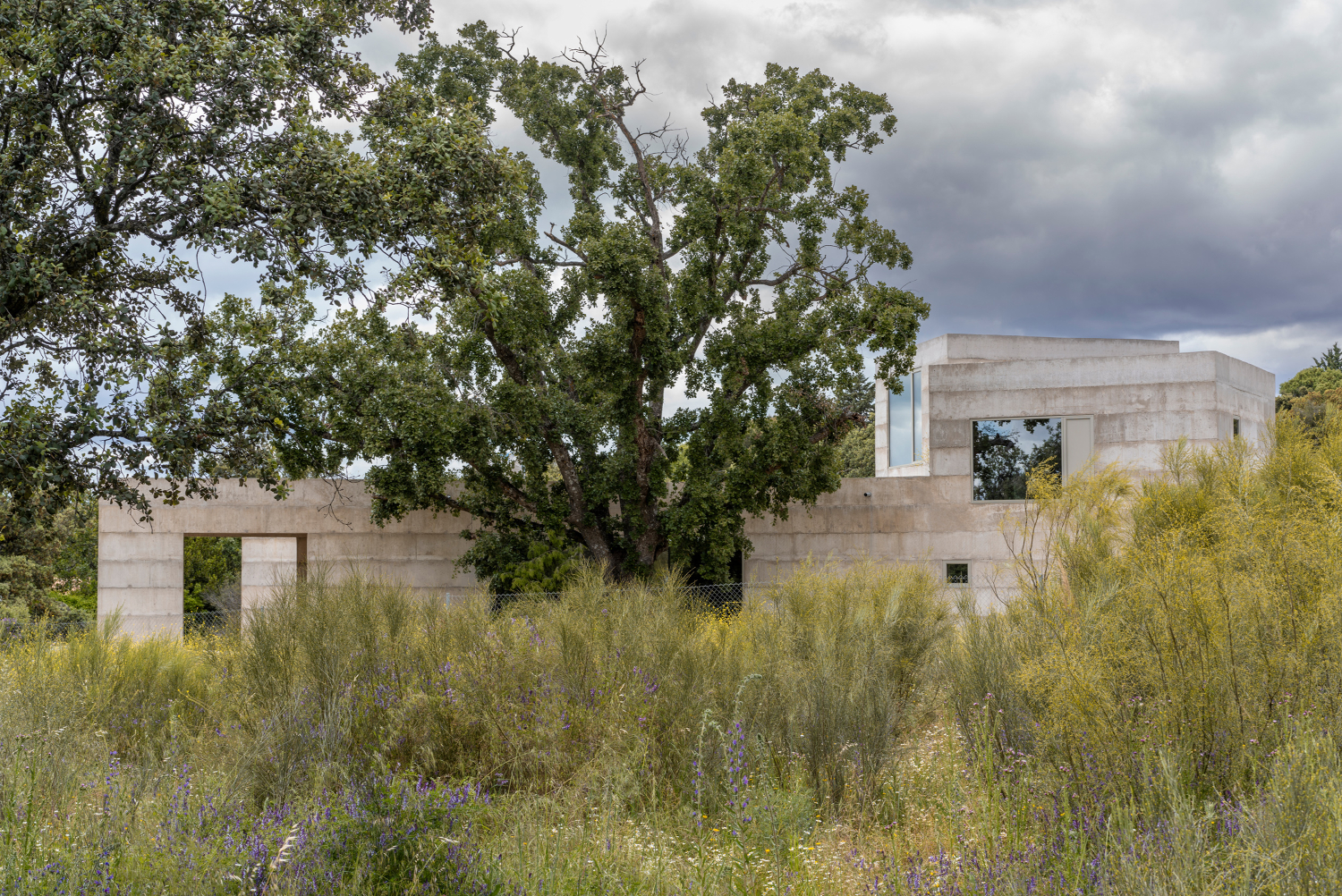
The X house arises from the conflict between a beautiful spot and the desire to inhabit it. The conflict is confronted with the determined will to construct a new element belonging to the existing landscape. Like the ancient fortresses of the Castilian plateau or the houses in Monsanto, Portugal, the house aspires to integrate itself as radically as possible with its surroundings.
The rocky terrain on which the house stands is characterised by a gentle topography and by the imposing presence of a hundred-year-old oak tree surrounded by holm oaks and kermes oaks growing among large granite boulders. Among all these stony and vegetal elements and learning from the Ugalde house by Coderch, the house manages to find its place with an X-shaped floor plan that accommodates the programme in the rugged landscape, while framing the views of these natural features from the inside.
Far from delicately settling into the landscape, with the intention of being dismantled in the future as if nothing had happened, the house assumes its invasive and parasitic character. Unlike ephemeral or removable constructions, House X is completely integrated into the landscape and aspires, in its abstraction and material condition, to form an indissoluble part of it.
Built entirely of concrete made on site with local aggregates, the permanence and useful life of the house itself are proposed as alternatives to a sustainability frequently synthesised in immediate images. The 50 cm thick walls are built by hand in 60 cm high layers that integrate the insulation between the inner and outer leaves of concrete. The result is a wall of large isolated ashlars that are visible inside and outside the house. Compared to an average lifespan of 50 years, X
house is built to last for generations, a house deeply rooted in the landscape like the granite boulders and trees that surround it.
Credits
House X
Place: Serranía de Cuenca, Valdemorillo, Spain
Studio: Bojaus Arquitectura
Author: Ignacio Senra, Elisa Sequeros
Design team: Ignacio Senra, Elisa Sequeros, Jorge Gabaldón, Javier Luque
Project: 2022
Completion: 2024
Built-up area: 220 m2
Usable floor area: 190 m2
Site area: 2000 m2
Photo: Luís Asins
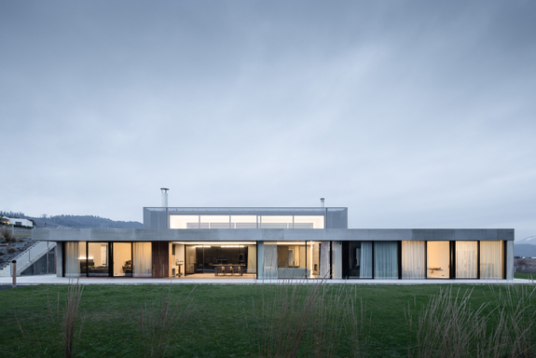
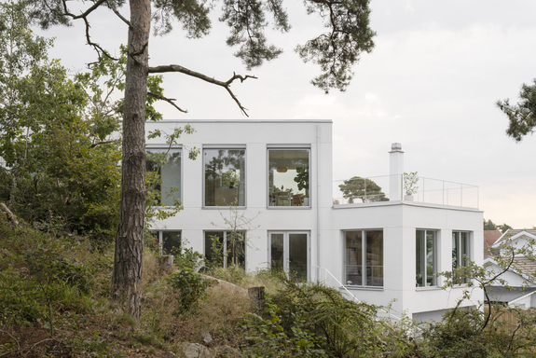




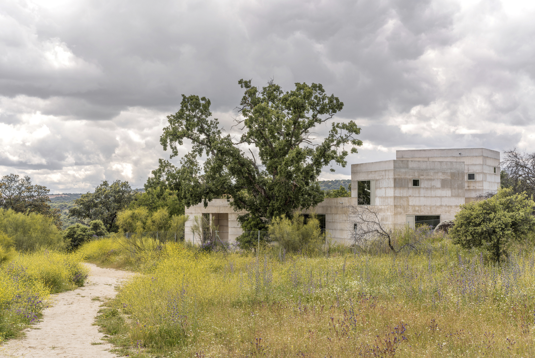
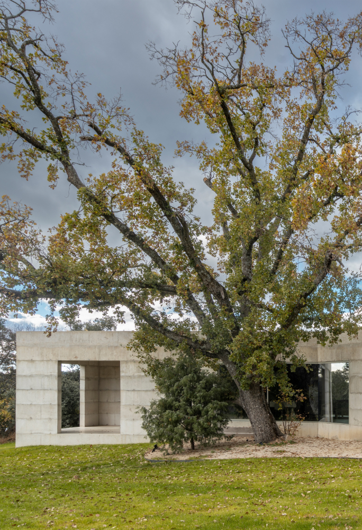
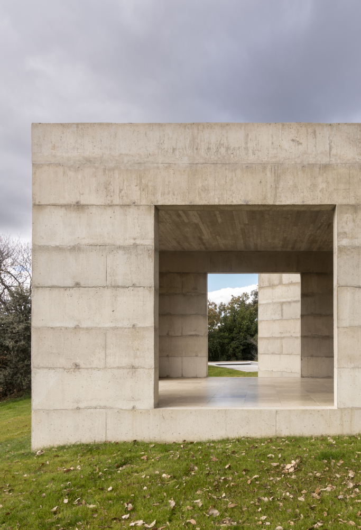
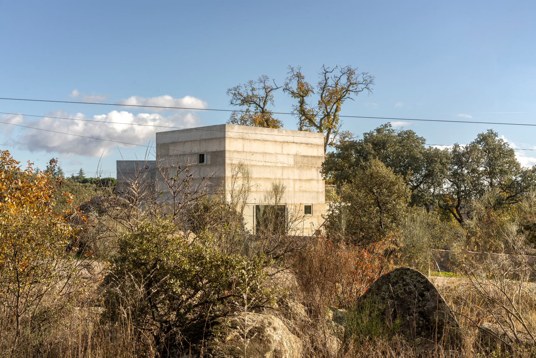
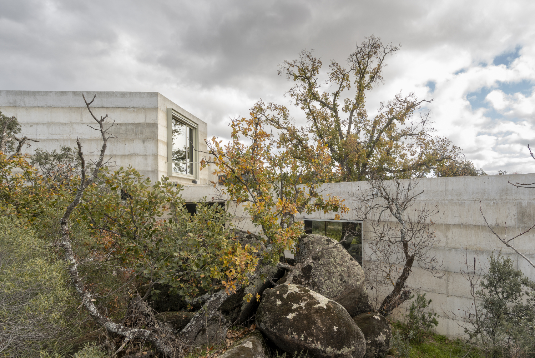
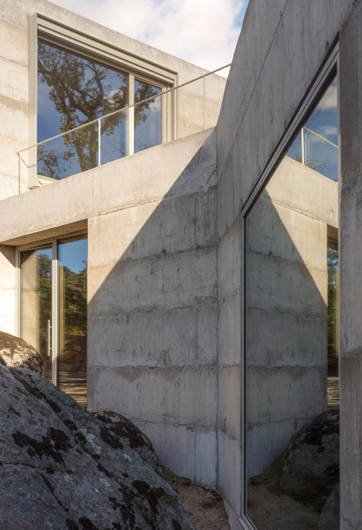
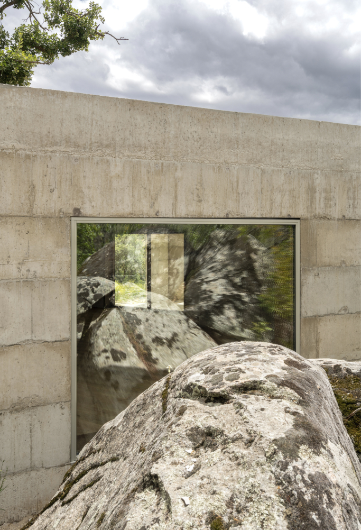
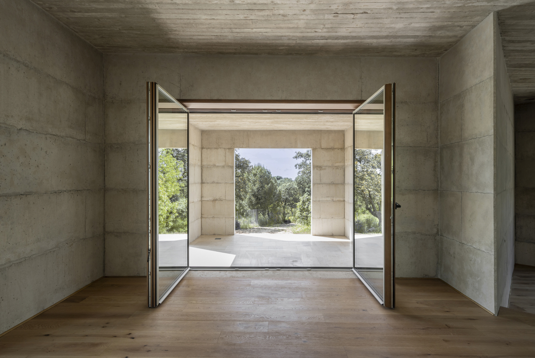
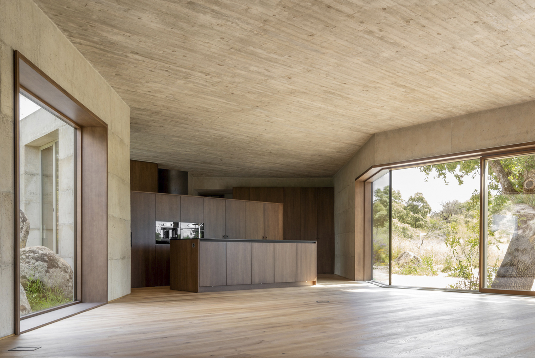
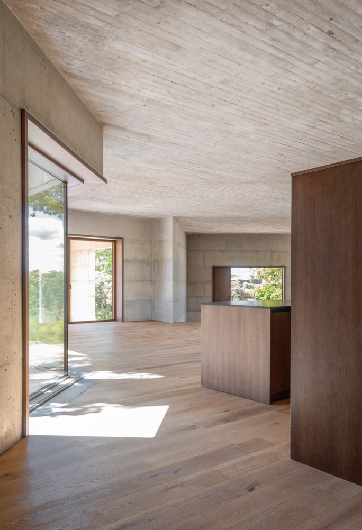
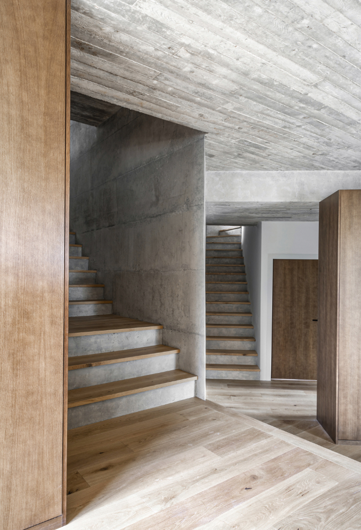
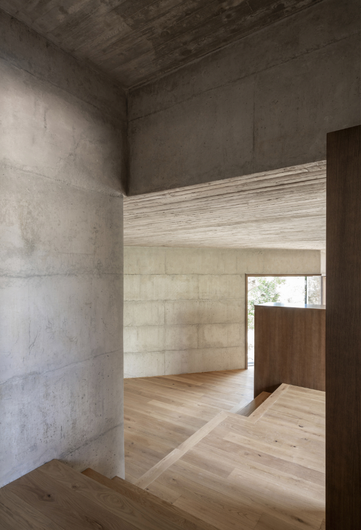
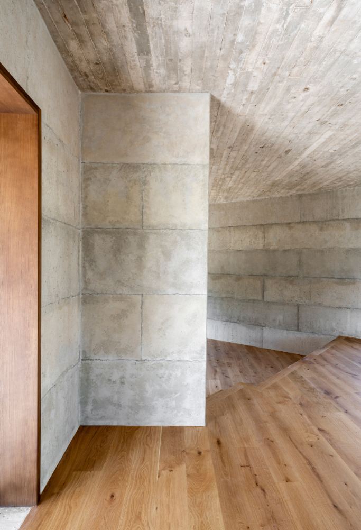
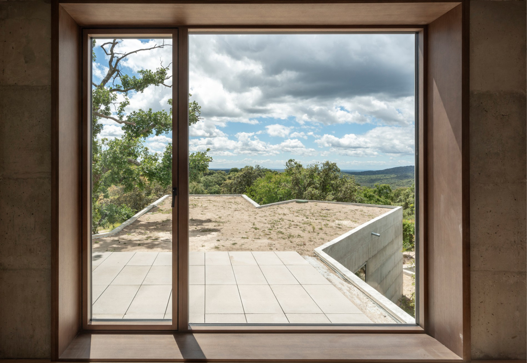
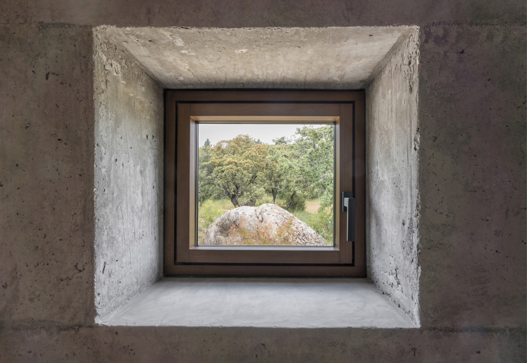
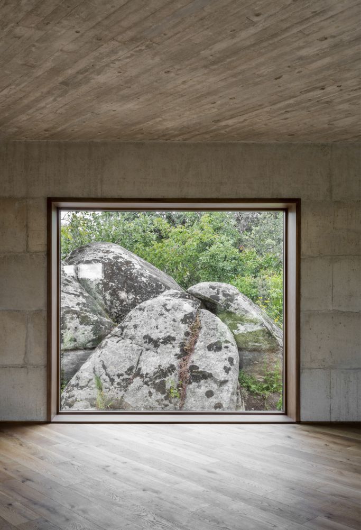
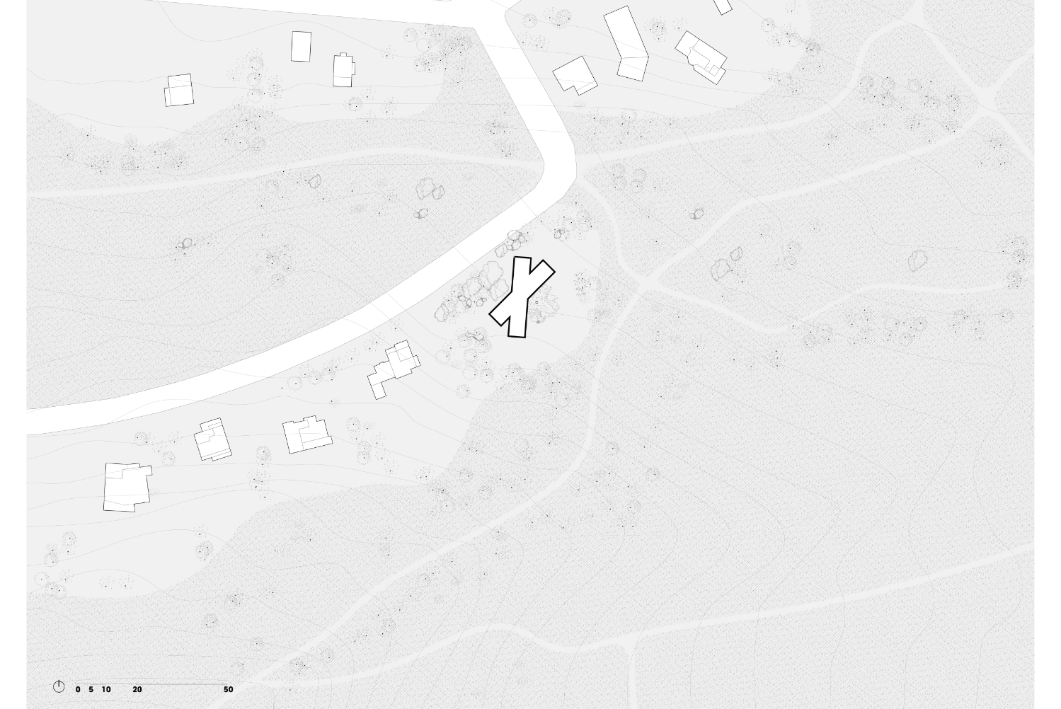
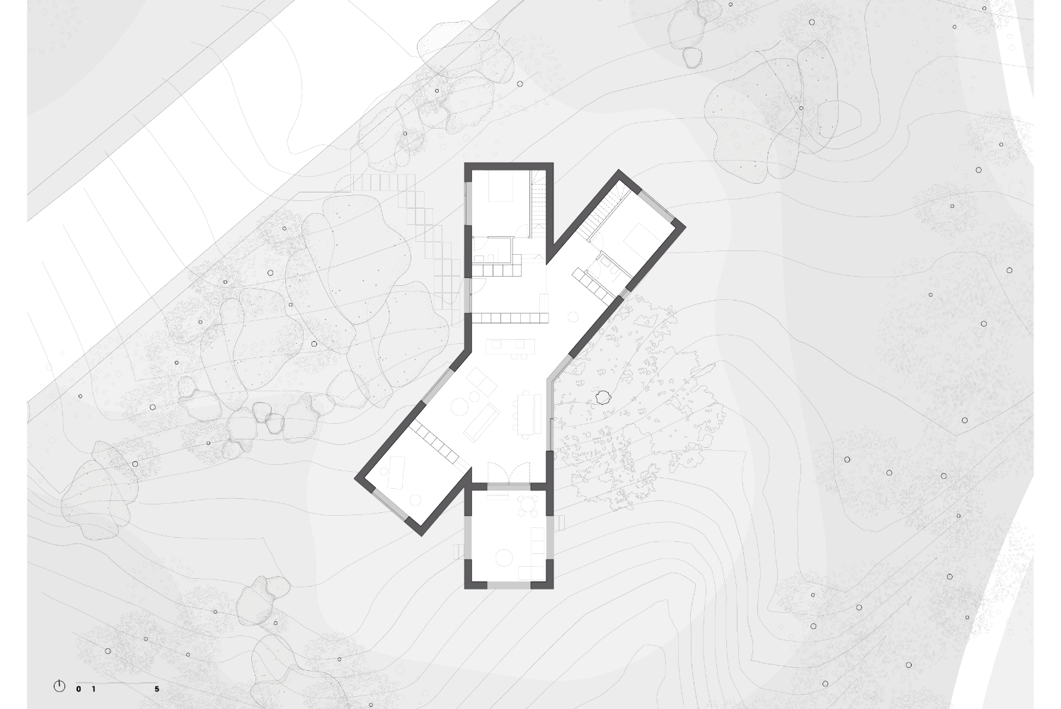
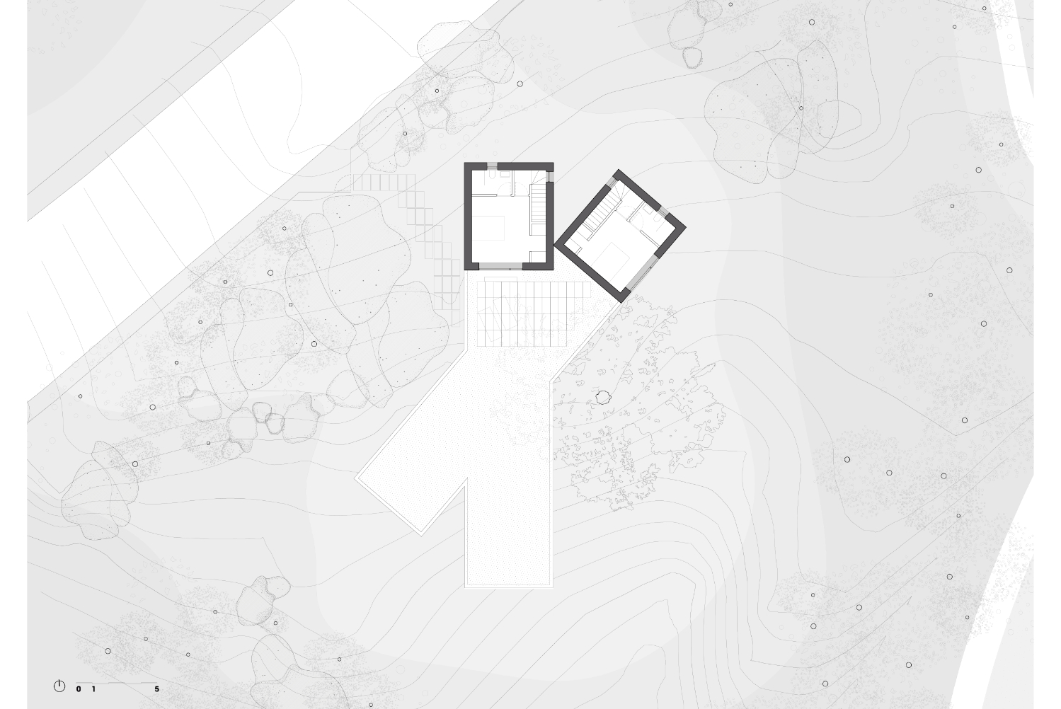
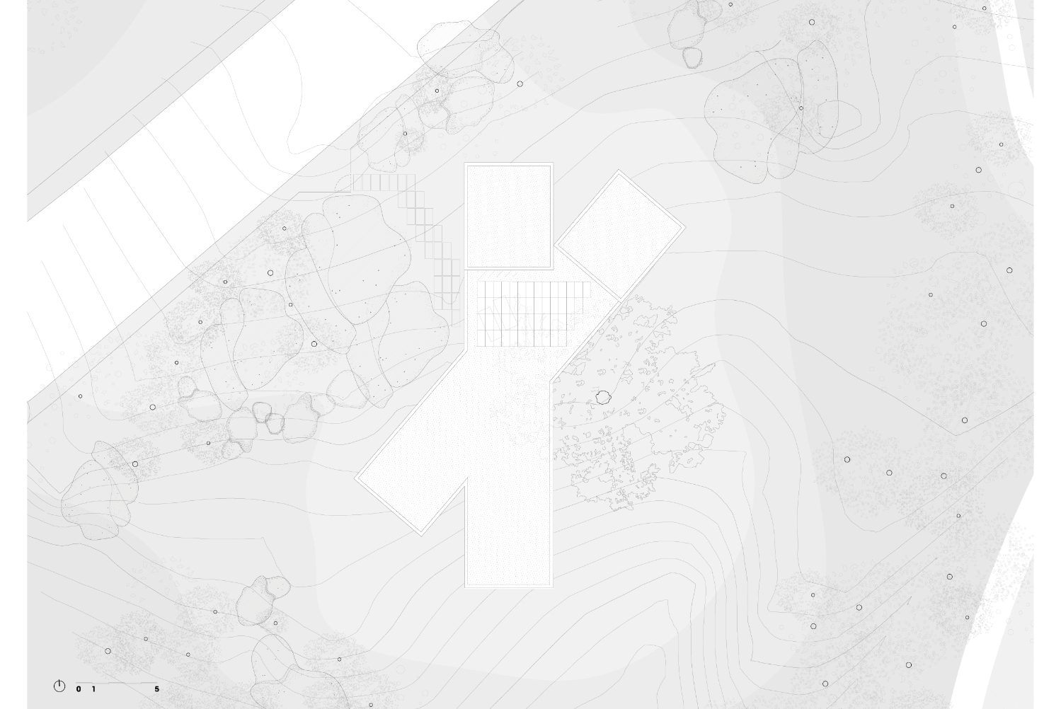
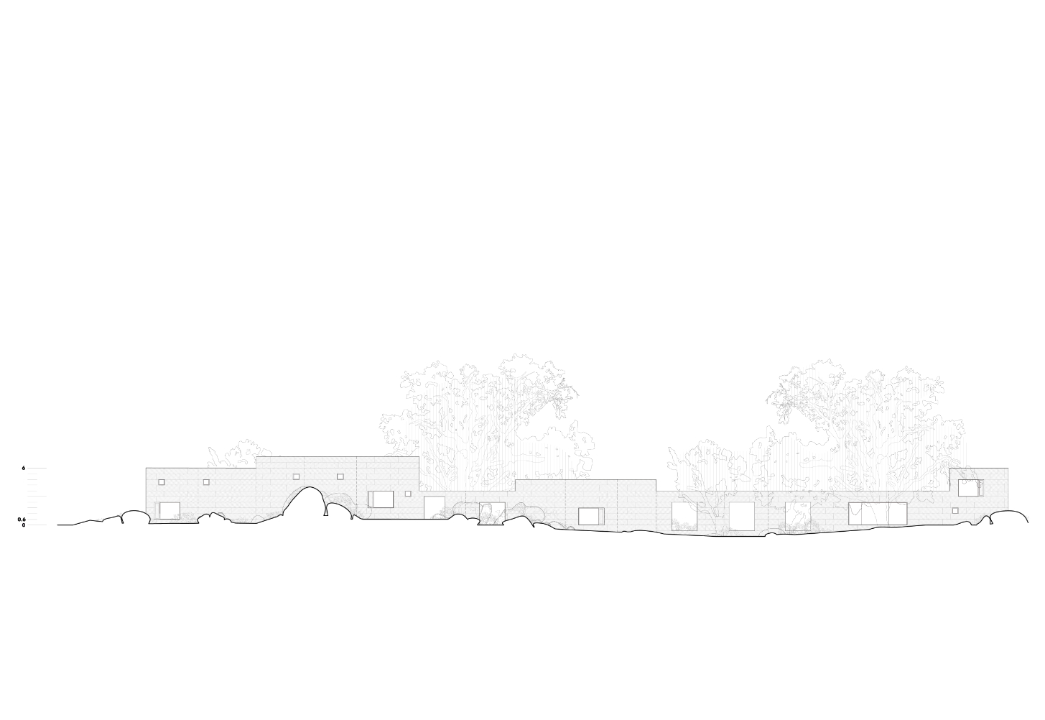
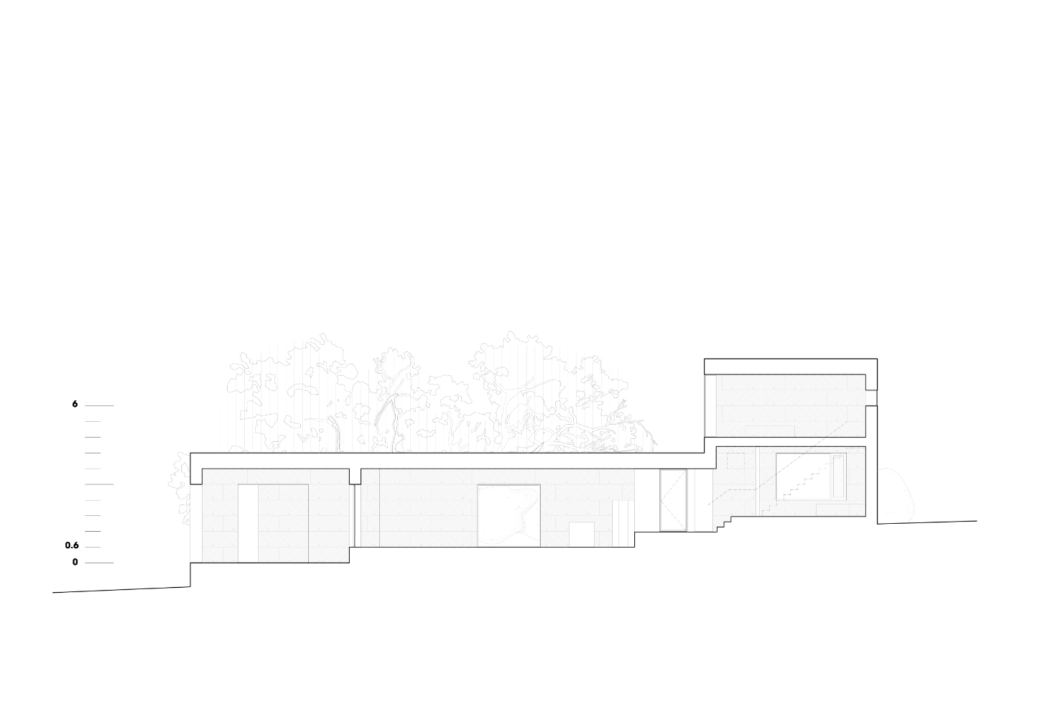
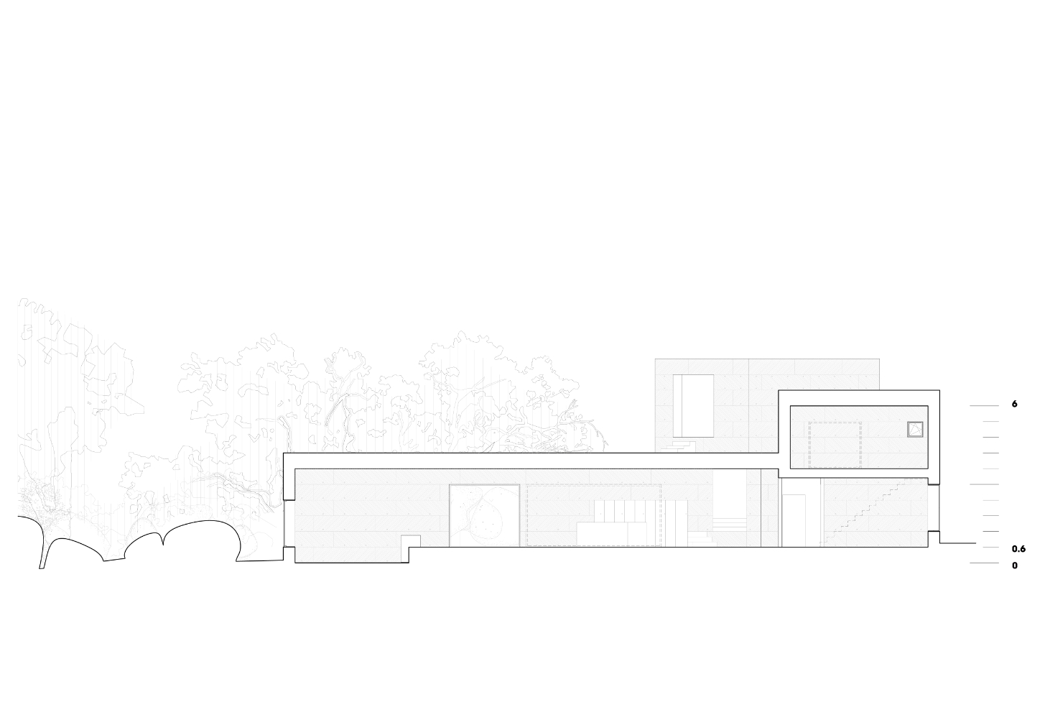
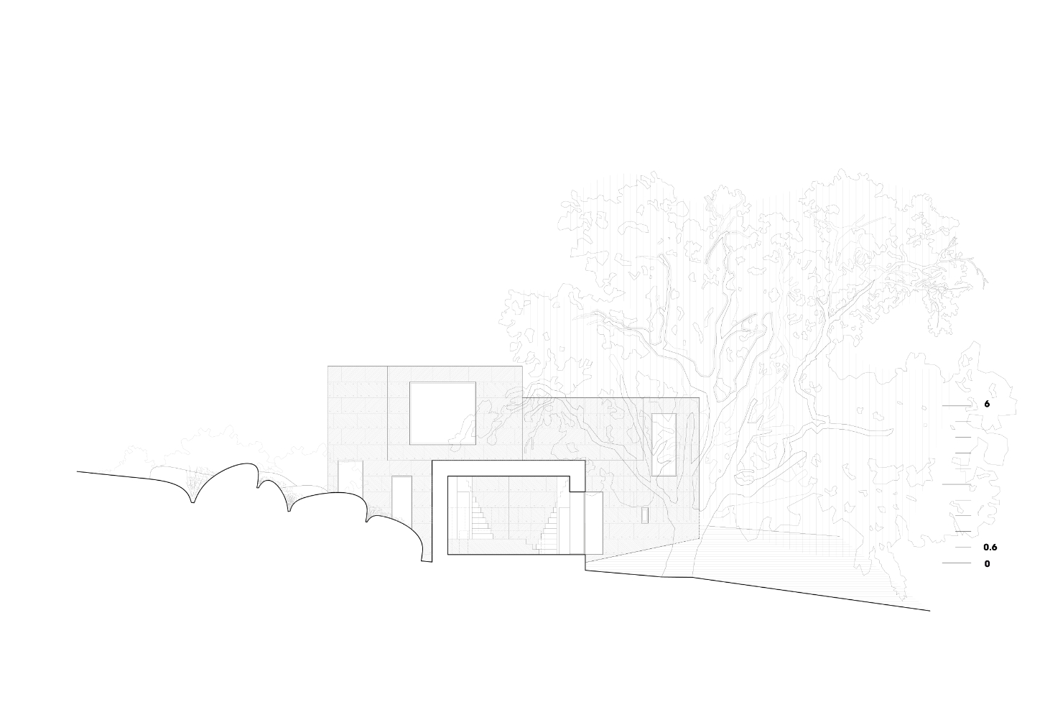
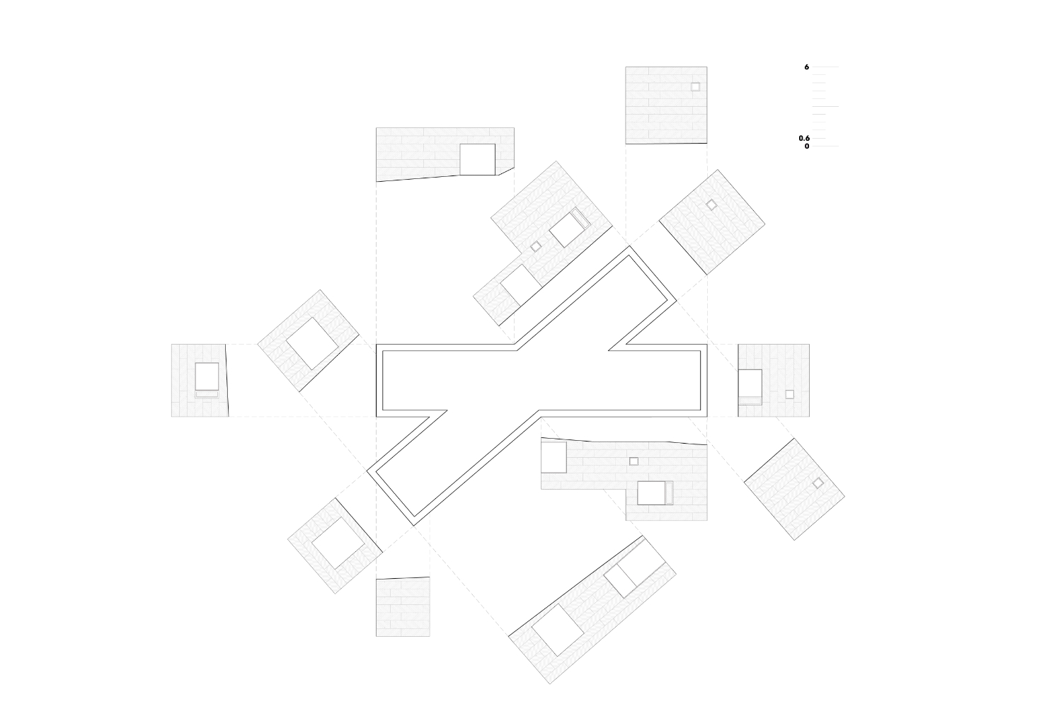


.jpg)