Filter
0 %
rates
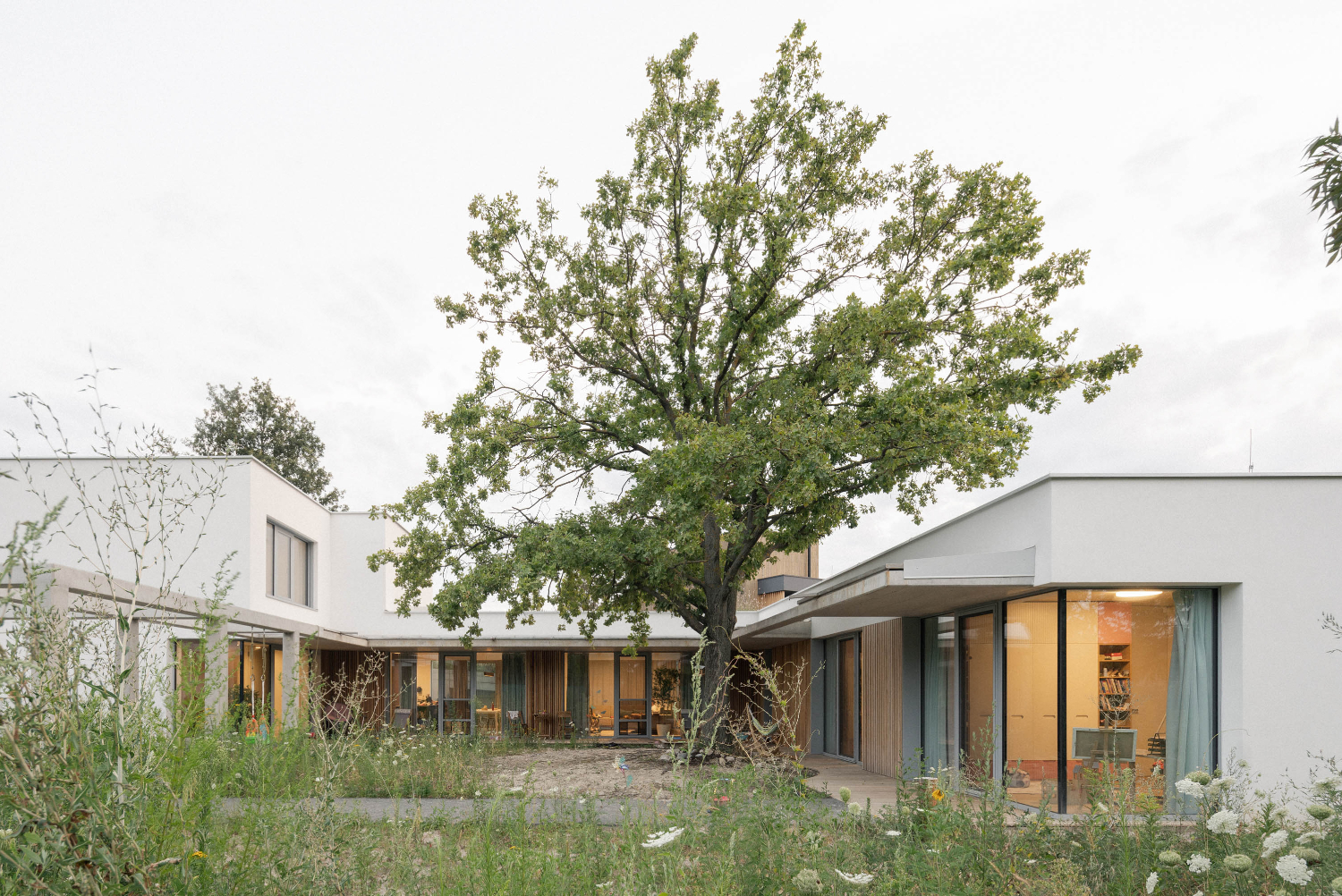
The RDO family house is situated in the southwestern part of the residential zone Záhorské Sady, characterized by dense development and a lack of privacy. The client’s primary requirement was to ensure maximum privacy while incorporating a mature oak tree located near the center of the plot. The house design addresses these needs through a thoughtful layout that balances seclusion with openness. The plot, with its relatively regular shape, is bordered on three sides by neighboring properties. The fourth side opens to a quiet local road that leads to the Malé Karpaty hills. These conditions, coupled with the terrain's natural features, influenced the house's placement and design.
The house features a dual approach to its surroundings: it is enclosed and private facing the neighbors, while open and inviting within the atrium. Solid walls and terrain notches shield the house from the adjacent plots, creating a serene living environment. Conversely, the interior atrium, a key design element, serves as a central, open space for family life. This area is covered by a cantilevered roof that extends 1.5 meters, providing a sheltered outdoor space usable throughout the year. A reinforced concrete arcade, part of the atrium, connects to a summer kitchen with outdoor seating, enhancing the home's functionality. Skylights strategically placed throughout the house ensure ample natural light, enhancing the indoor atmosphere while maintaining privacy from neighboring properties.
The house features a dual approach to its surroundings: it is enclosed and private facing the neighbors, while open and inviting within the atrium. Solid walls and terrain notches shield the house from the adjacent plots, creating a serene living environment. Conversely, the interior atrium, a key design element, serves as a central, open space for family life. This area is covered by a cantilevered roof that extends 1.5 meters, providing a sheltered outdoor space usable throughout the year. A reinforced concrete arcade, part of the atrium, connects to a summer kitchen with outdoor seating, enhancing the home's functionality. Skylights strategically placed throughout the house ensure ample natural light, enhancing the indoor atmosphere while maintaining privacy from neighboring properties.
The night zone of the house is situated beyond the main communication axis. It features the master bedroom, positioned to overlook the notched terrace slope, with no windows facing neighboring properties to ensure privacy. The corridor leading to the children’s rooms is illuminated by skylights on the roof. This corridor also provides access to the bathroom and a separate toilet. Both children’s rooms open directly to the atrium, fostering a familial atmosphere. The atrium area is complemented by an arcade that includes a summer kitchen. Additionally, a cellar located under the southern entrance area provides storage for gardening supplies. The house is crowned by an intensive green roof, accessed via a ladder on the northwestern facade, which enhances the building’s integration with its environment and completes the entrance view.
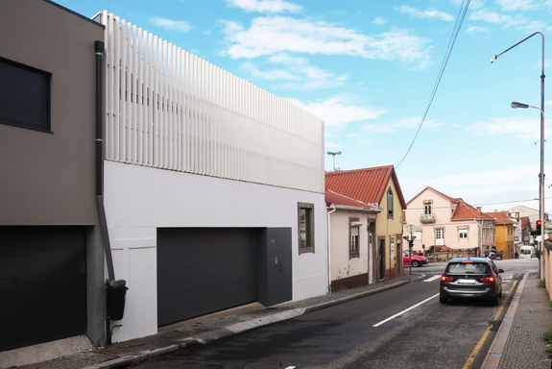
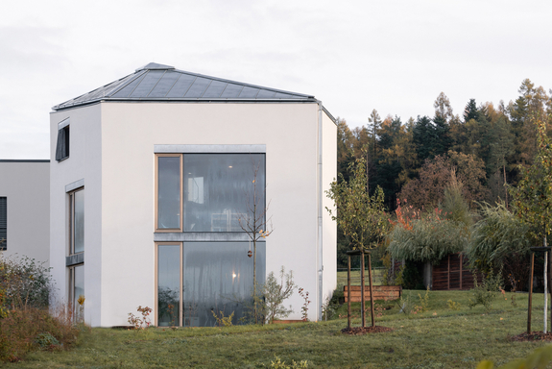




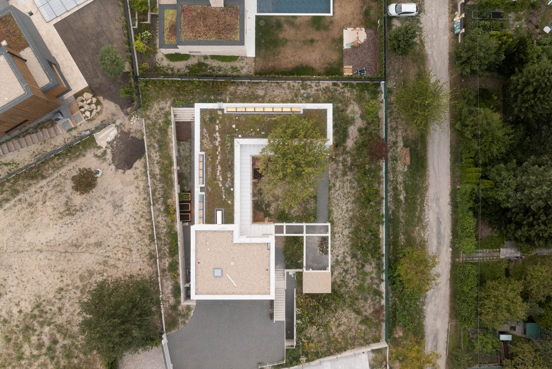
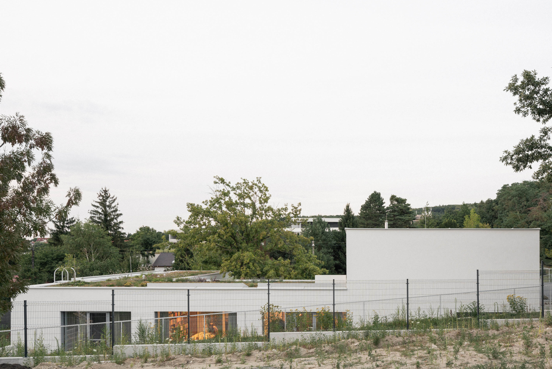

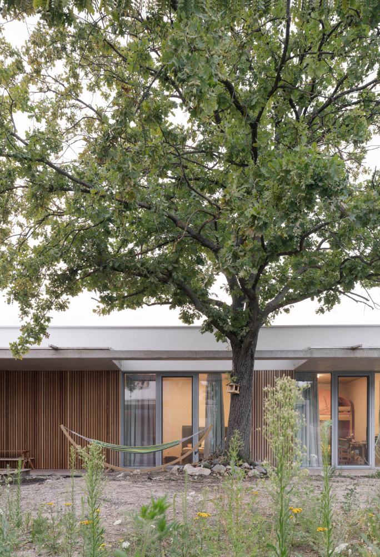
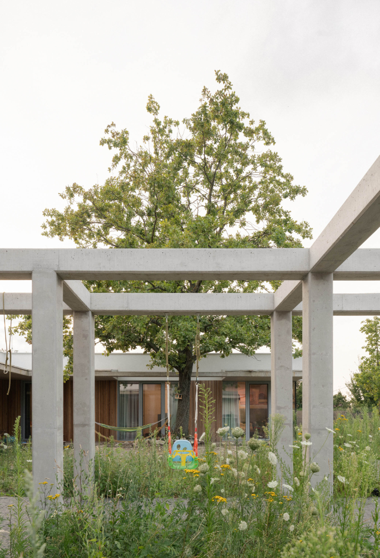
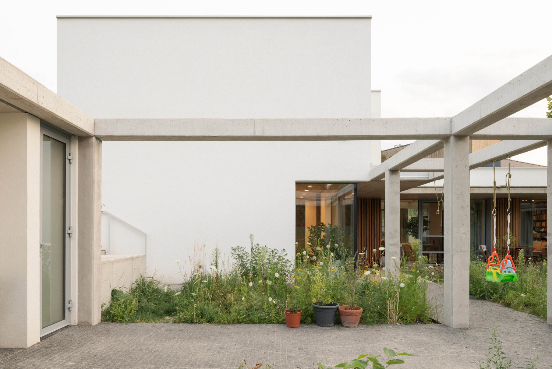
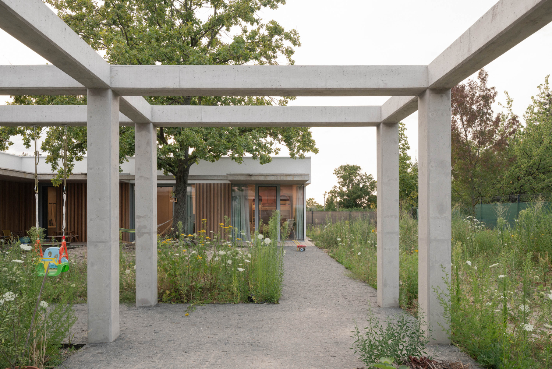
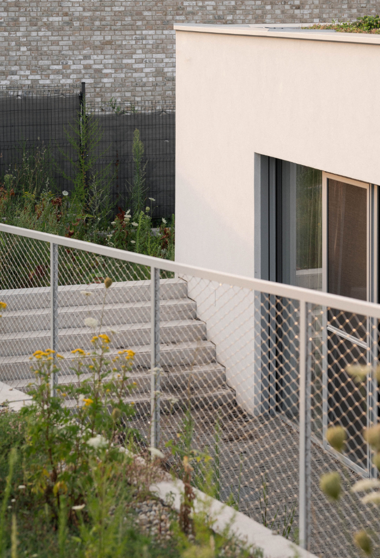
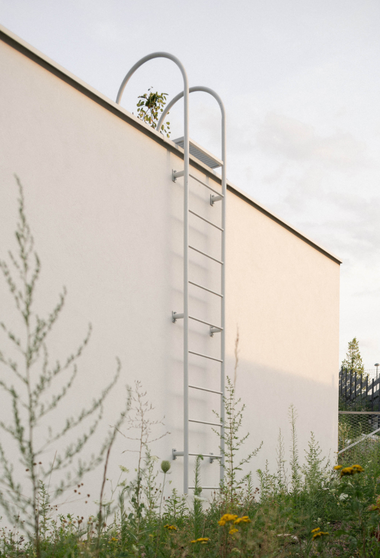
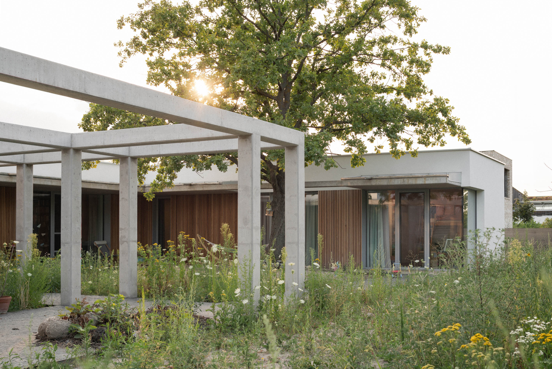
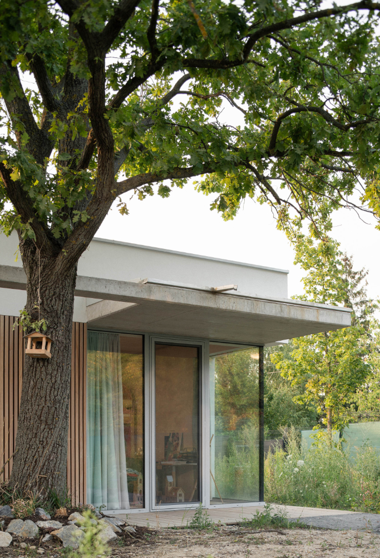
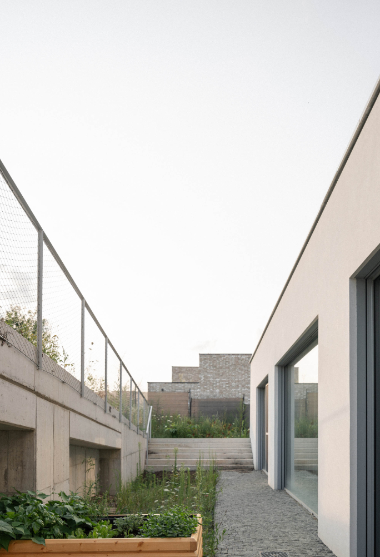
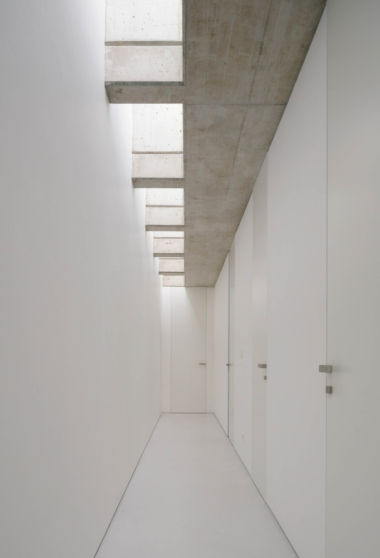
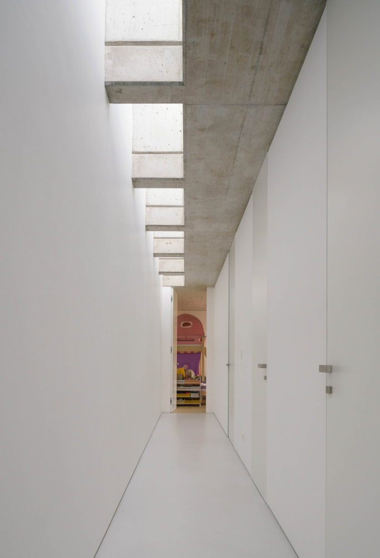
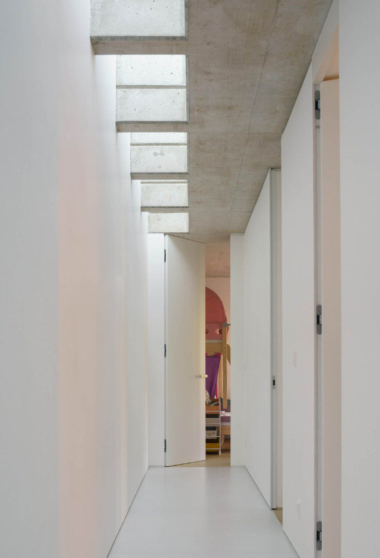
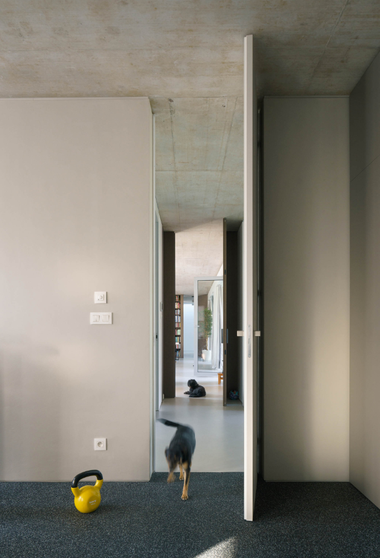
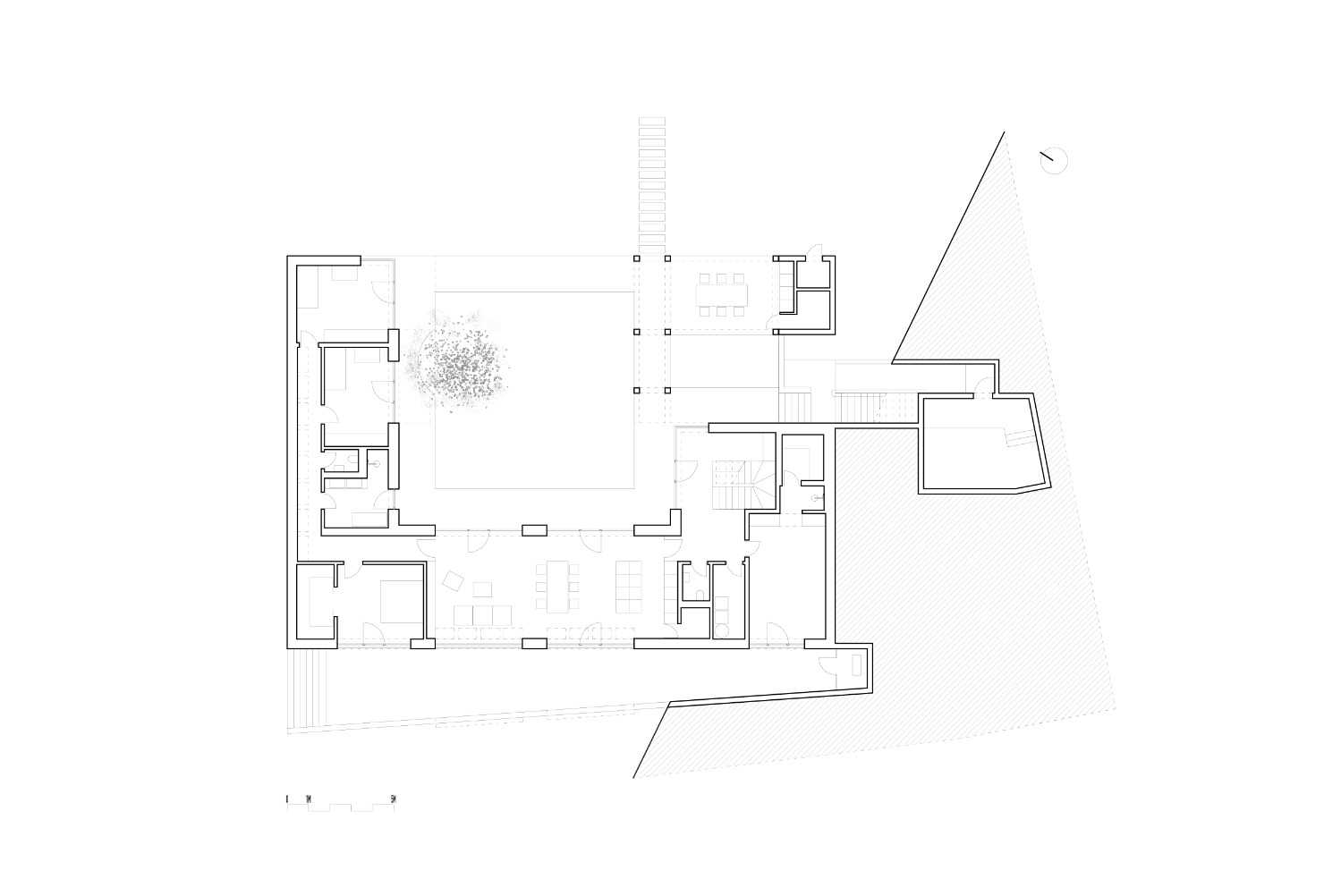
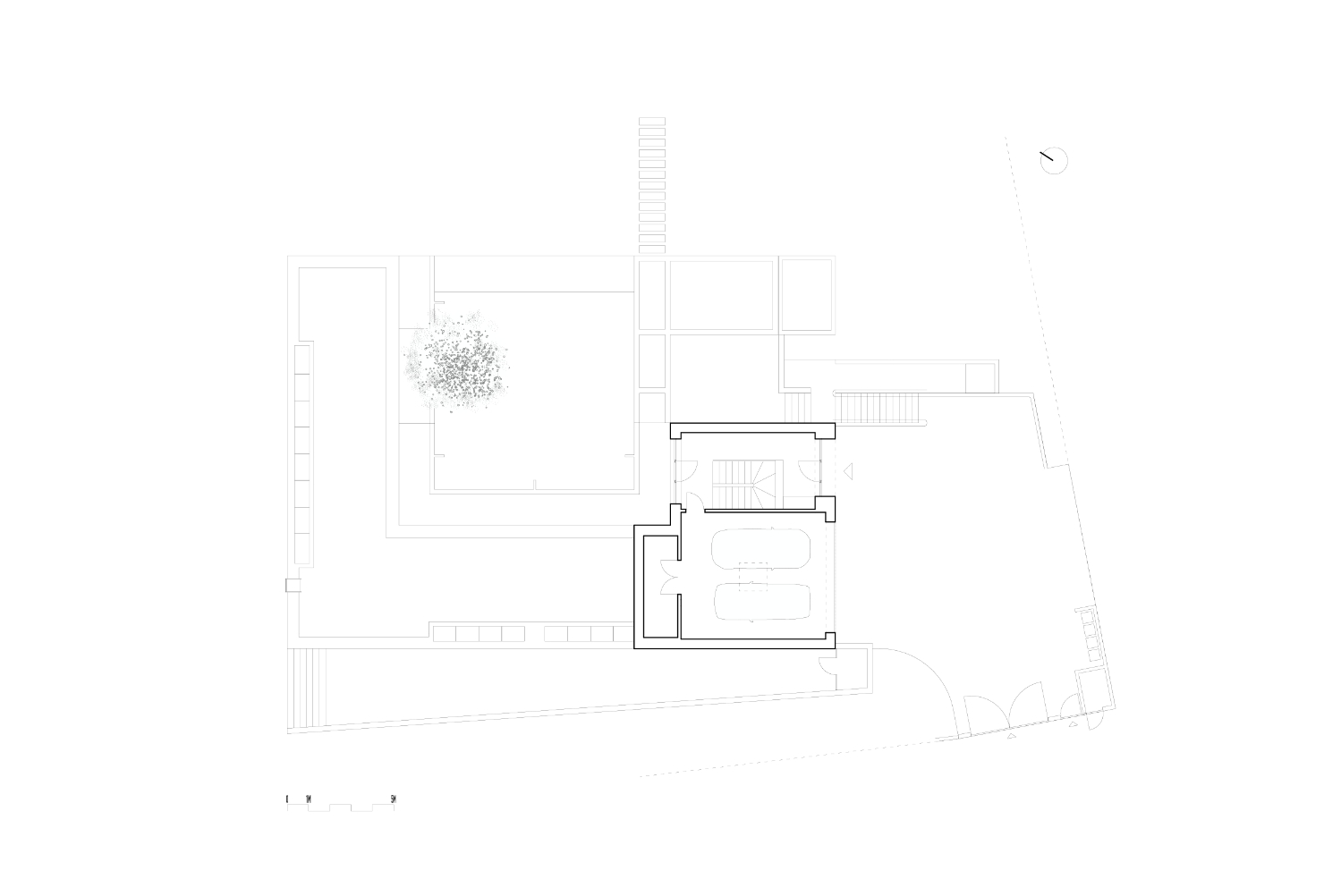
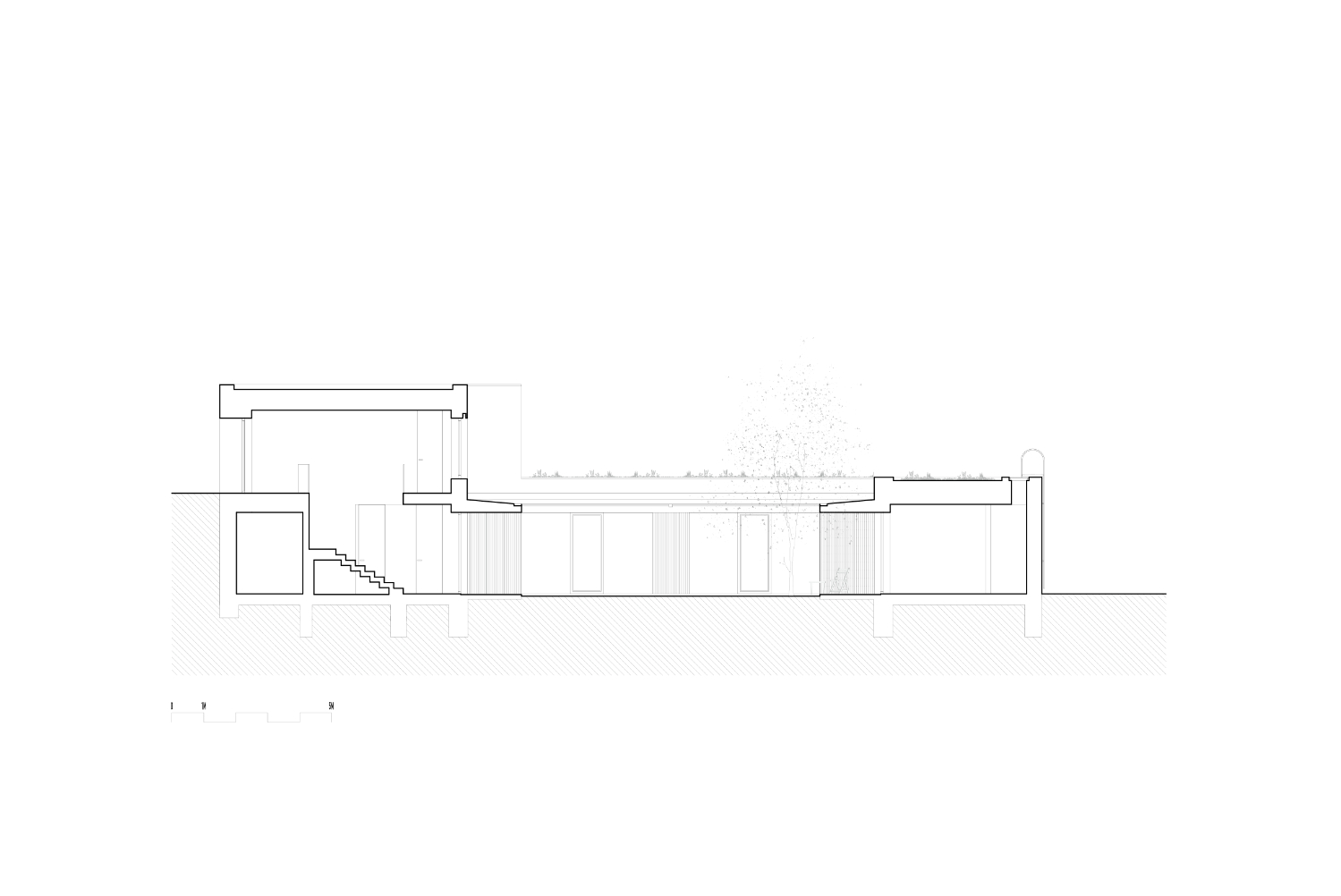

.jpg)