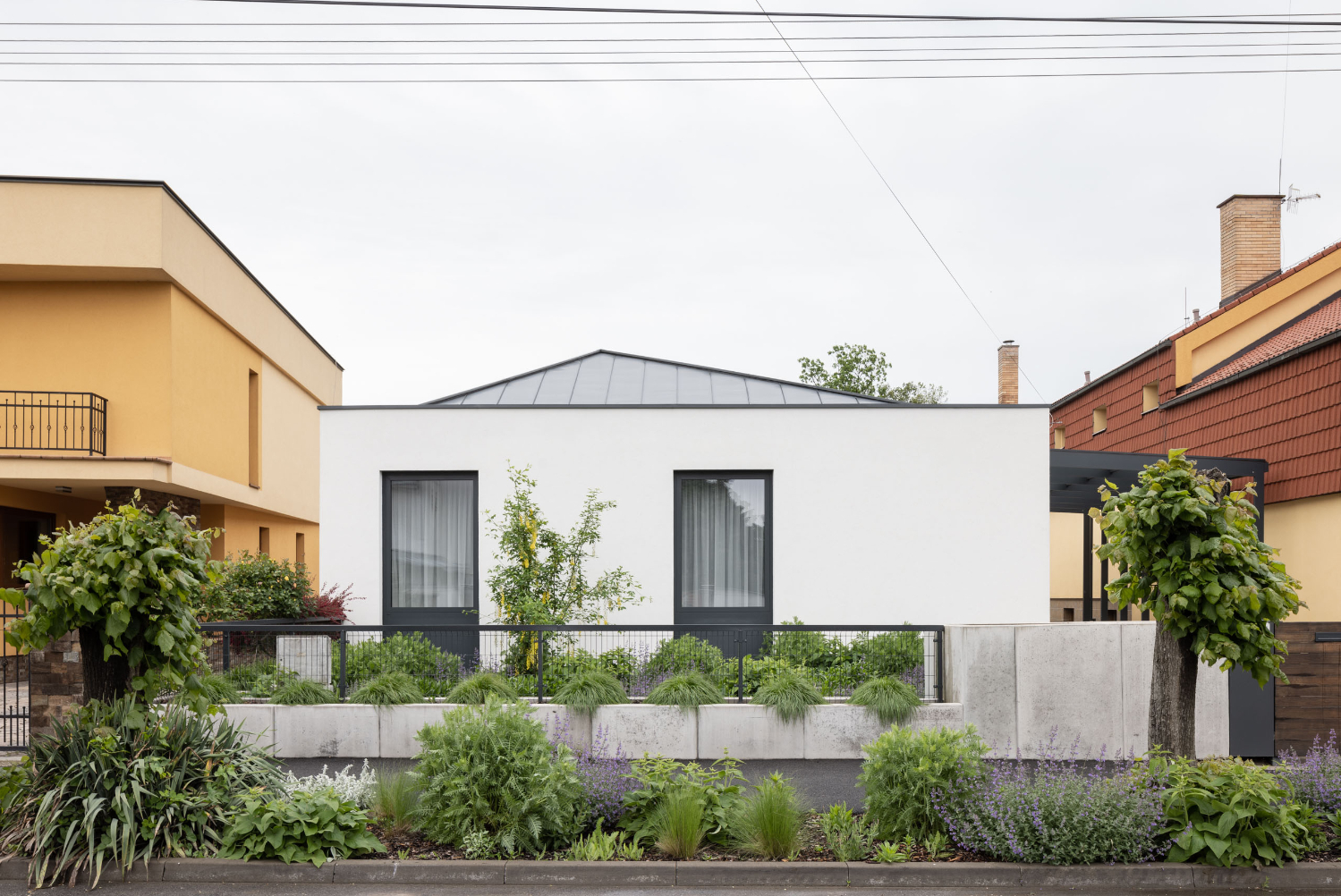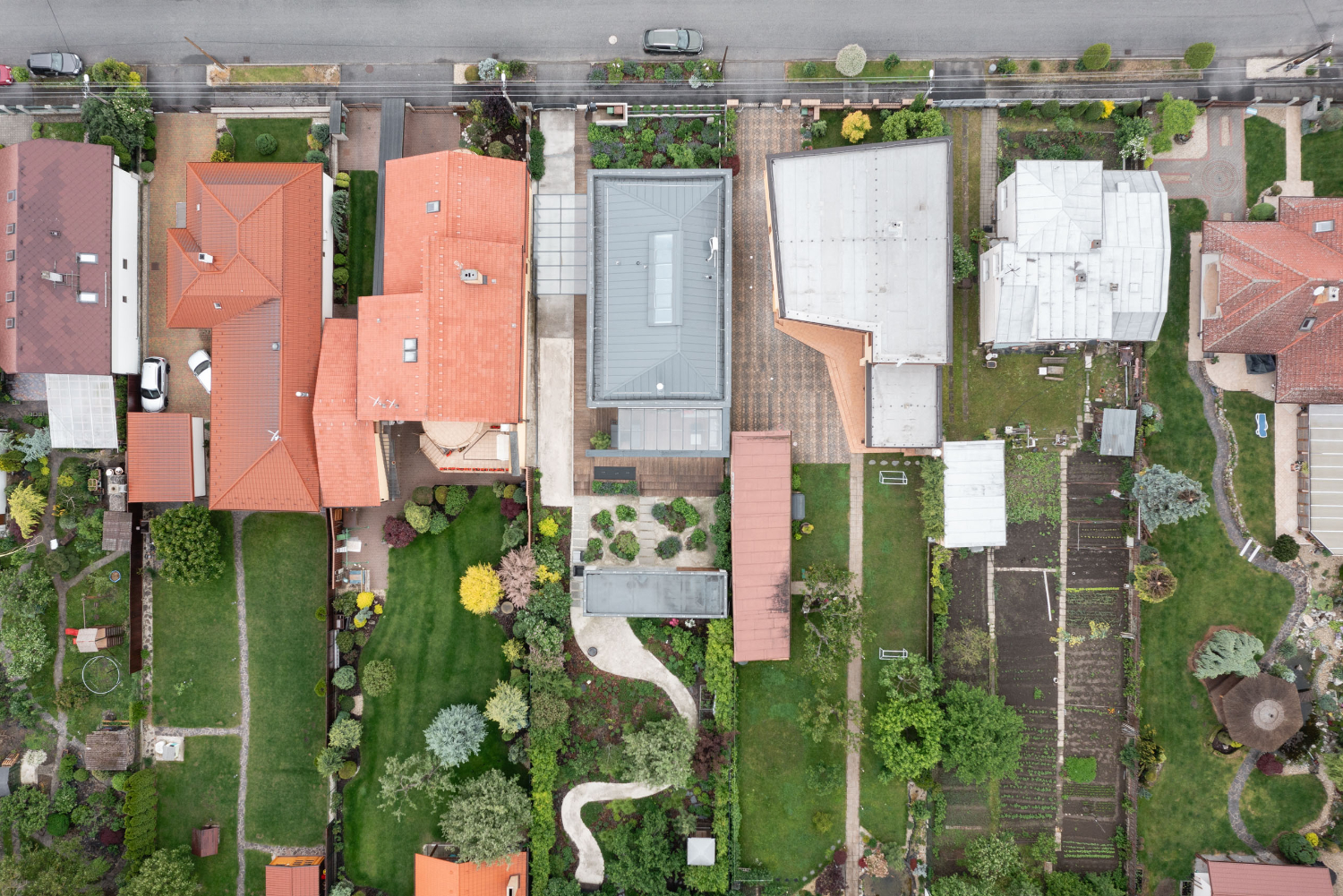Filter
0 %
rates

The reconstruction of the original family house suffering from various inappropriate construction interventions, additions and especially the lack of direct sunlight as well as the impossibility of direct contact between the house and the garden.
We tried to solve these negatives with a massive roof skylight along the entire length of the house, removal of extraneous elements, radical layout adjustment and opening of the living room to a beautiful garden with a water surface and a new garden house.
The whole house is dominated by white color and light.
Credits
Villa Michalovce
Place: Michalovce, Slovakia
Studio: Atrium Architekti
Floor area: 243,5 m2 + 38,67 m2 letní kuchyně
Built-up area 195,62 m2 + 43 m2 terasa
Built-up space: 977 m3
Budget: 150 000 €
Design: 2014
Construction: 2022
Photo: Matěj Hakár

































.jpg)