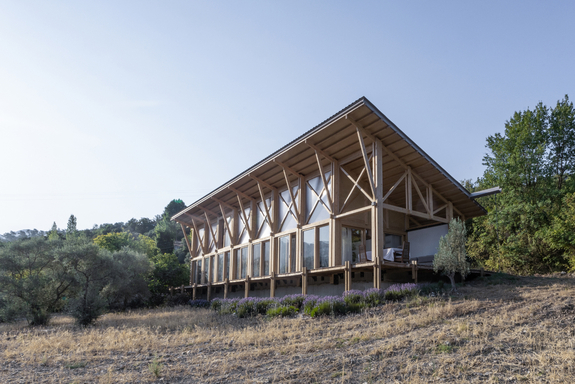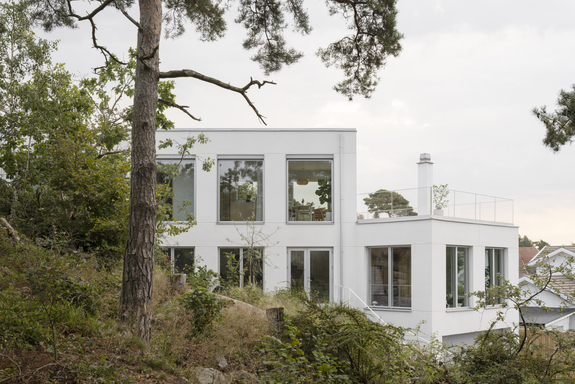Filter
0 %
rates

“A space to live and move within the pine forest”. The wooden villa is a see-through heaven inviting the beauty of its surrounding environment inside. A seamless wonder built with unique expertise of the best wood engineers. The floor and the ceiling mirrors each other’s dimensions, breaking down all notions of hierarchy. The Eyesight glides between pine trees and interior perspectives, feet wander with ease from the warm sand - outside onto the softness the okoume wood flooring - indoors.
“To enter the pine forest is to enter the house ». (The site itself is integrated to the architecture). The house is built where the air flows. The pine and oak trees provide shelter from strong winds. The ocean, though not visible, is so close that the sound of surfers rhythm the day. Nature runs through the bedrooms and the living room. In order to redefine the threshold, we haven’ t created a traditional front entrance. To enter the house, you stride right into the 130m2 living space or into one of the 5 rooms sitting on the 4000m2 pine forest.
The roof is made out of 136 larch caissons, a matching floor with this time 136 okoume wood panels, all in a perfect aligned symmetry … an architectural sandwich.
A scaffolding warehouse had to be installed on-site to shelter the construction, the level of precision required to build the roof did not allow any humidity. The larch has been sanded down to acquire a refined finish usually reserved to furniture. There are no screws and no apparent nails. The use of shadow joints offers a unique sense of fluidity both inside and outside of the house.
If the standard height for sliding glass doors is 2,20m, here they reach beyond 3 meters high. The shadows of the pine forest, projected onto the interior wooden surfaces, accompany the inhabitants with different degrees of intensity all throughout the day. The bedrooms and living room make the most of all four cardinal directions, north, east, south and west.
Two thirds of the house is built using glass walls that are too light to hold down the roof in heavy weather. We have been forced to weigh it down with metal and to anchor the house with cement walls. We have pushed wood and glass to their limits, in such a way that they reveal their strengths and weaknesses. The house is a member of the family in the Japanese sense, a member that must be taken care of.
Credits
Place: Soulac Sur Mer, France
Author: Nicolas Dahan, Cyril Magnier
Wood Ingineer: Nicolas Dogniaux / Cesma
Structural Ingineer: Benoit Bufferand / Actiom
Floor area: 280 m2
Realization: 2019
Photo: Vincent Leroux, Jean-Luc Guérin























.jpg)