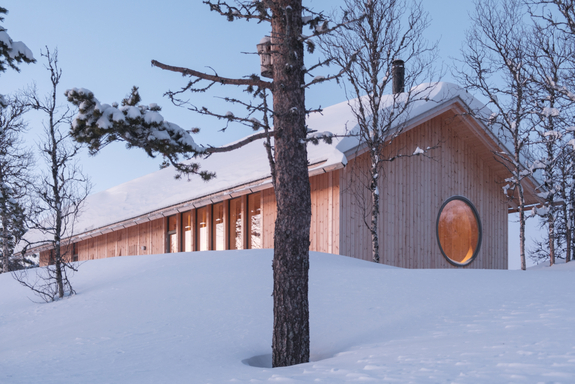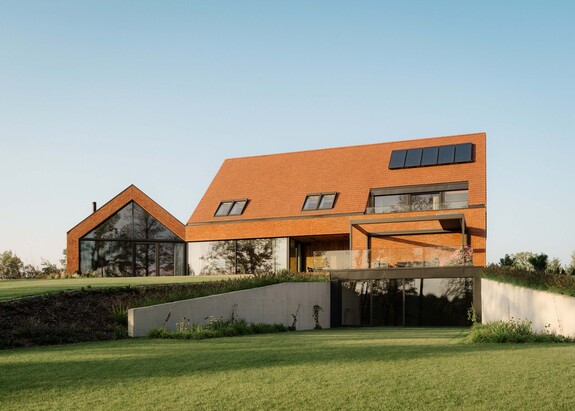Filter
A House for Brother
Pavol Šilla, Silvia Šillová
75 %
rates

The house sits in a new neighbourhood of family homes located in the Šidlovec district, on the outskirts of Prešov. Taking the size of the lots into consideration, Prešov-based architects Pavol Šilla and Silvia Šillová opted to design the house on two adjacent lots. This choice allowed them a freer hand in dealing with the material concept, which works to diffuse the layout, so that the house and its garden offer a wide range of situations and patterns of use, while still maintaining a certain compactness of volume.
The house consists of three interconnecting masses. Taken together, the garage, the summer kitchen (including storage), and the main building of the house generate an autonomous micro-urbanism that can both mediate life indoors and react to external stimuli from the surrounding environment. Responding to the terrain's morphology, the entire structure is split into two levels: the garage and covered street entrance occupy the upper level, and the house and summer kitchen, opening onto the patio and garden, are found on the lower level.
The main area of the house is accessed via the "between-house," located between the summer kitchen and an intimate patio that is currently awaiting the installation of a sculpture. The entrance area and the cloakroom mark the border between the night and day parts of the house. While the night section, including the sanitary facilities, is more utilitarian, the day section benefits from spatial articulation in the form of a marked elevation, which also serves as a connection to different outdoor environments. To achieve the desired compactness, the same cladding of non-surface-treated concrete blocks is used throughout, including in the interior of the house.
Credits
Architects: Pavol Šilla, Silvia Šillová
Location: Prešov, Slovakia
Site: 1197 m2
Built-up area: 340 m2
Design: 2017-2018
Construction: 2018-2019
Photo: Pavol Šilla



















.jpg)