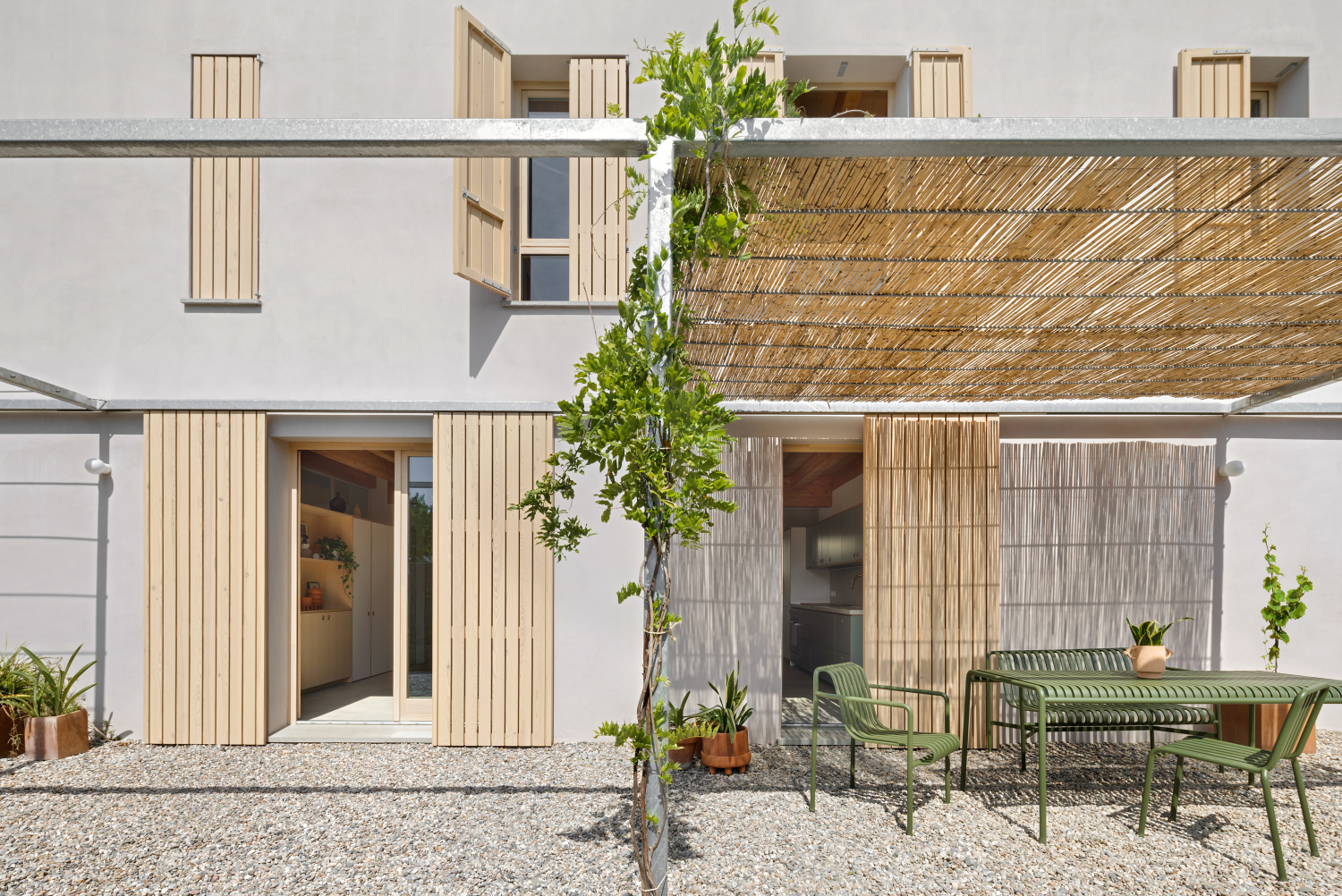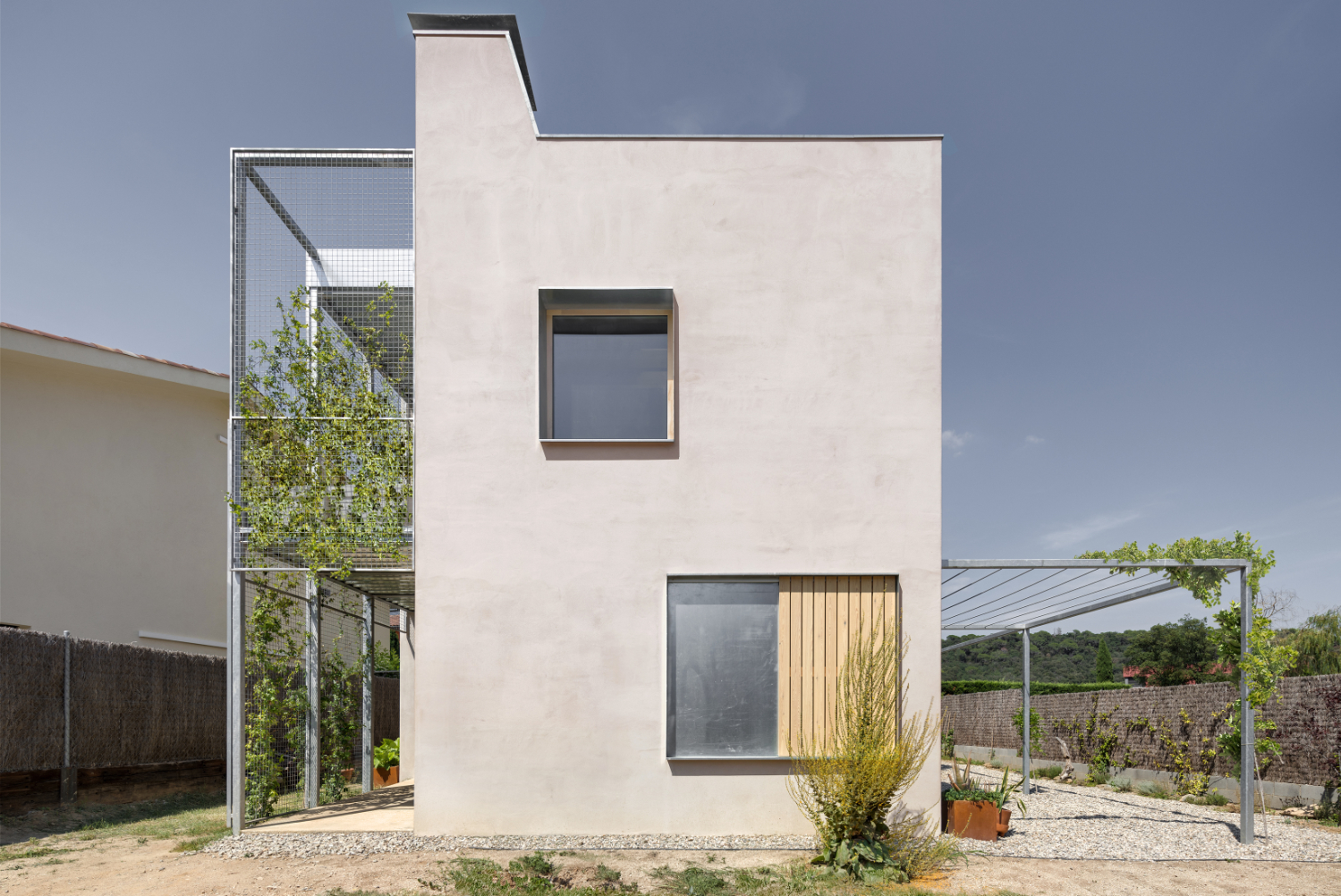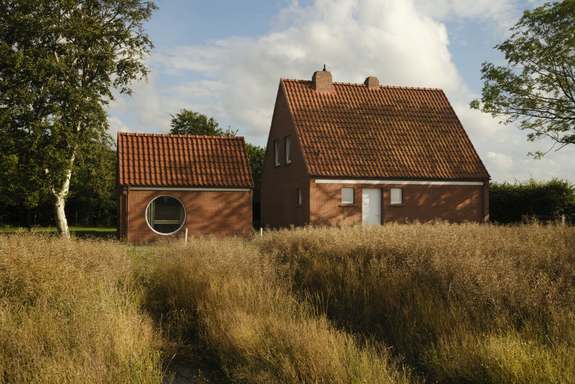Filter
0 %
rates

The Oratge House is a project designed for a young family who decided to move from the city to the Montseny Natural Park in search of peace and contact with nature. The starting point for the commission was the desire of the owners to make the most of the outdoor spaces of the house, taking advantage of the exceptional location of the plot, which offers views of the mountain and the nearby forest.
The building is located at the northwestern end of the property, leaving the southeastern part as free as possible to maximize contact between the interior spaces and the garden, as well as to take advantage of sunlight and views to the forest. Despite its compact appearance, the house establishes a permeable relationship with the outside, since the main common areas (living room, dining room-kitchen and study) are arranged longitudinally, each with direct access to the garden. On the upper floor are the most private spaces of the house, including bedrooms, a bathroom, a second studio and a laundry room.
At the southern end of the building is the living room, which is vertically connected to the studio on the second floor, creating a double-height space that provides spatial richness and natural light to the interior spaces. This area also serves as a thermal regulator of the house, since the practical skylight of the roof allows an efficient heat dissipation during the summer months, taking advantage of the "chimney" effect generated by this high space.
The layout of the house has been designed with the aim of maximizing the use of the surface area through the optimization of routes, spatial flexibility and the rationalization of facilities. The arrangement of the different rooms reinforces a series of visual axes to the outside, which provide abundant light and allow multiple views of the privileged natural environment. In addition, the strategic positioning of practical windows facilitates natural ventilation, taking advantage of local air currents coming from the stream. At the same time, the interior finishes highlight the different natural materials that make up the construction.
On the outside, the house appears as a compact volume that blends in with its surroundings thanks to the use of local materials such as lime mortar and pine wood. At the same time, a series of metal elements creates two porches that define the main entrances to the house. On the east façade there is a linear porch facing the garden, designed as a flexible structure that can be covered with mobile shading and lighting elements that can be adapted to different situations and scenarios. On the west-facing corner there is a second porch that defines the entrance and includes a metal lattice that filters the views towards the laundry area located on the upper floor. All of these metal elements are also designed to support climbing plants that, over time, will create green facades that will provide solar protection for the most exposed facades and at the same time allow the house to blend in with the surrounding landscape.
One of the premises of the project was to achieve a low energy house based on the use of natural and healthy materials. For this reason, the building envelope is designed with autoclaved aerated concrete (AAC) walls together with external thermal insulation (ETICS) with mineral wool and lime plaster finishing, achieving a high level of insulation together with a remarkable thermal inertia and a significant degree of permeability of the envelope. These qualities of the envelope together with a set of solar control elements (porches, exterior shutters, plant lattices) and natural ventilation enabled by the generous openings in the facades and roof, allow us to maintain high comfort conditions inside the house, without the need to incorporate air-conditioning systems.

Chcete vidět celý text a 22 dalších fotografií?
Přihlaste se ke svému účtu, staňte se odběratelem INTRO HOUSES nebo se přihlaste k odběru newsletteru a získejte přístup nejen k tomuto článku, ale i ke spoustě dalším.
Log InStát se odběratelemZískat přístup zdarma
Credits
Oratge House
Place: Barcelona, Spain
Construction: 2023
Built-up Area: 190 m2
Floor Area: 212 m2
Photo: Pol Viladoms








.jpg)