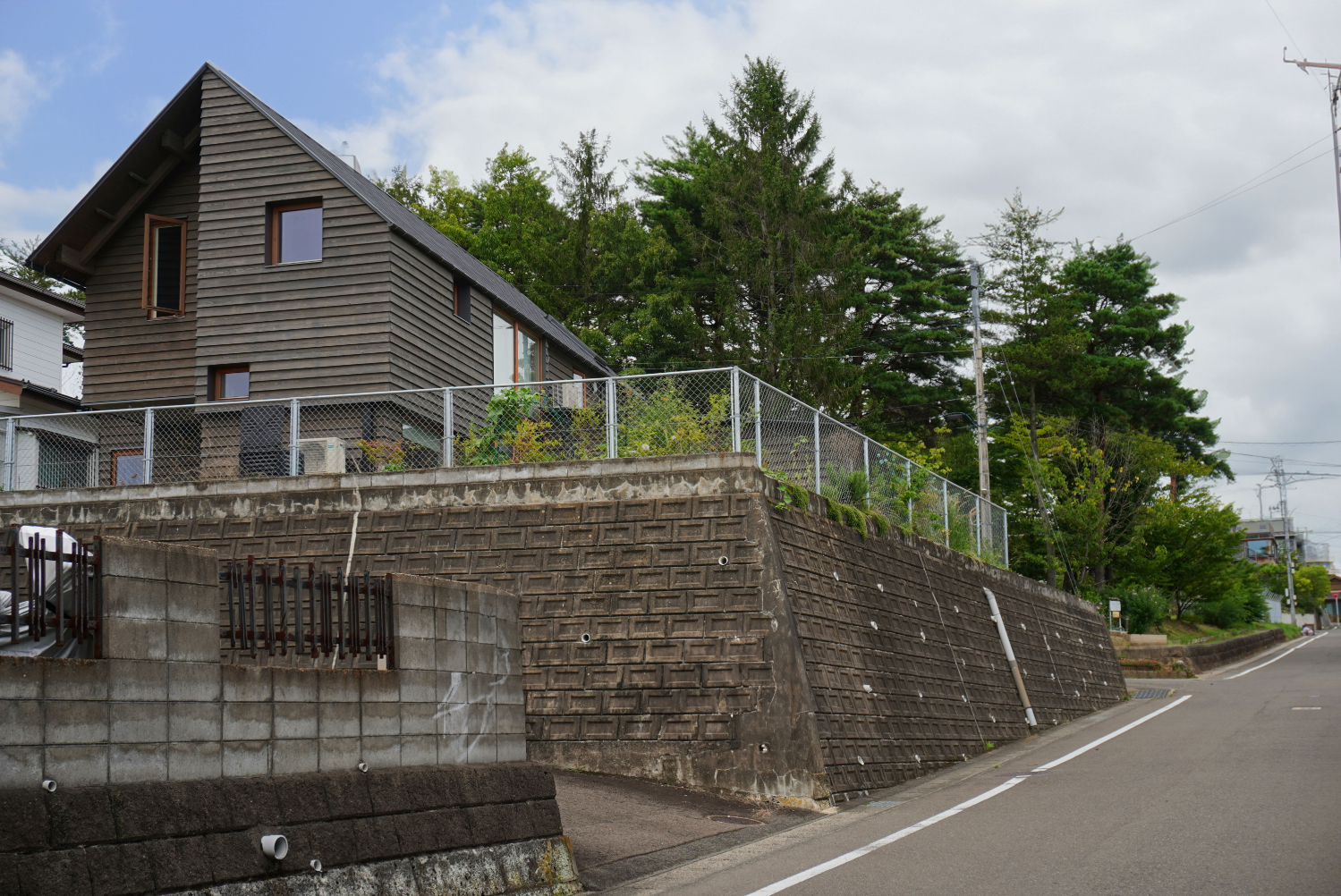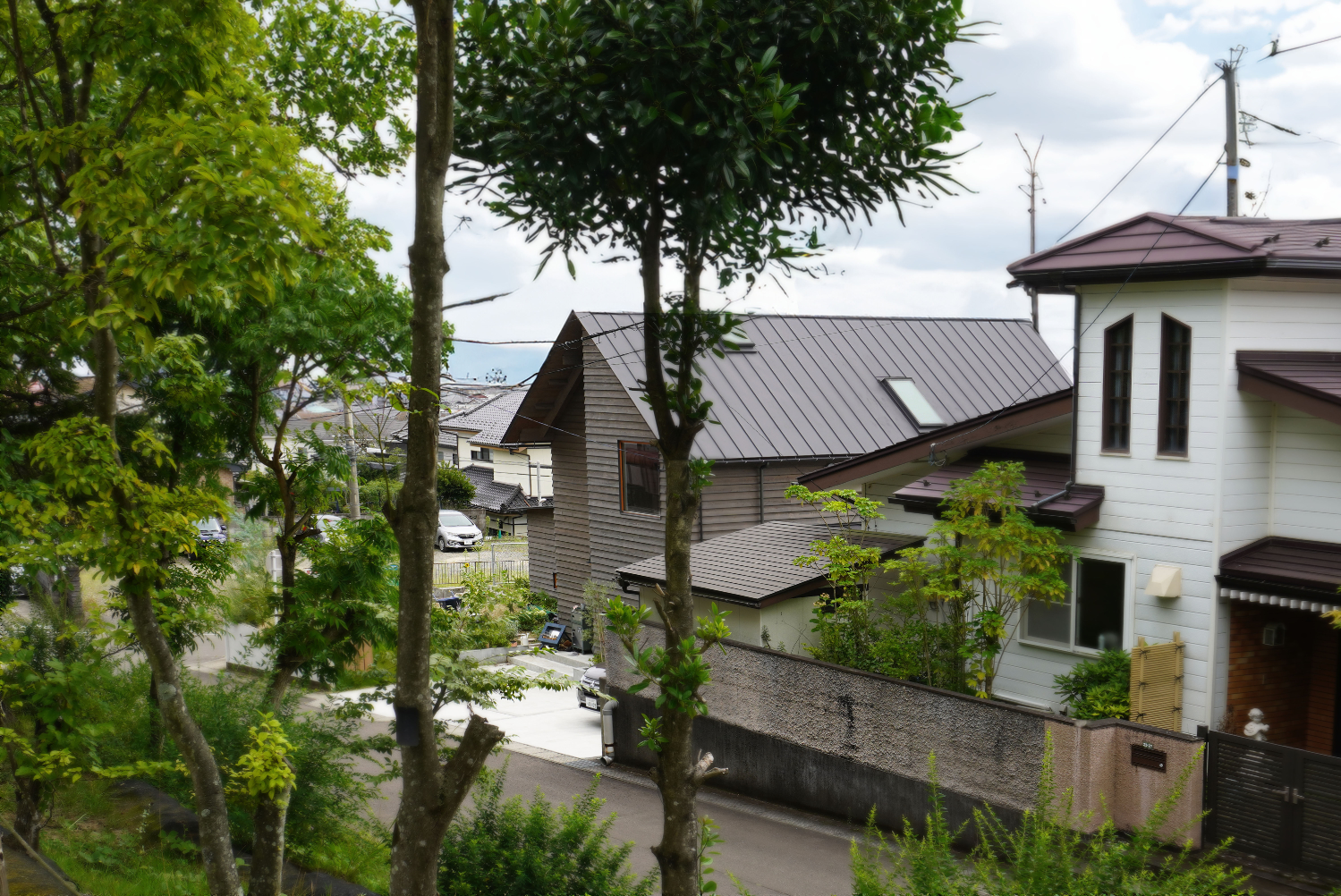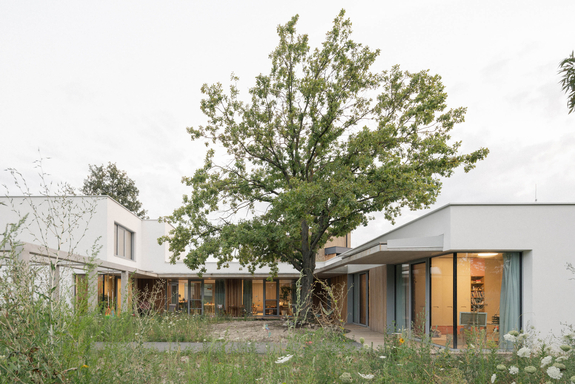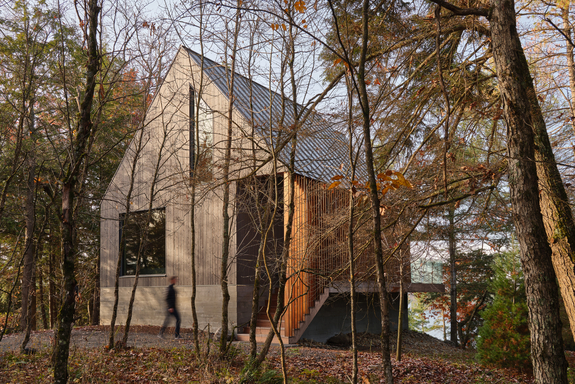Filter
0 %
rates

The site is located in Sendai City, Miyagi Prefecture. The client was attracted by the panoramic view from the elevated land and the proximity to a park, and decided to build their home here. The client's request was for a house where the family could always feel connected and where they could enjoy views of the garden, as they are fond of gardening.
The architect referred to the traditional Nambu Magariya houses of the Tohoku region, which have an earthen floor (doma) as the central feature of the living space. The design places the earthen floor in a cross-shaped layout, with the kitchen, living room, Japanese-style room, and upstairs bedrooms all adjoining it. Each room connects to the earthen floor, creating a continuous space with various openings of different sizes.
The building envelope includes skylights and large openings, forming multiple layers of boundaries between the interior and exterior, in conjunction with the openings on the mezzanine side. The architecture takes on a large cross-shaped form, positioned at the center of the rectangular site, creating four distinct gardens. This layout fosters a living environment with diverse relationships to the surrounding external environment.

Chcete vidět celý text a 18 dalších fotografií?
Přihlaste se ke svému účtu, staňte se odběratelem INTRO HOUSES nebo se přihlaste k odběru newsletteru a získejte přístup nejen k tomuto článku, ale i ke spoustě dalším.
Log InStát se odběratelemZískat přístup zdarma







.jpg)